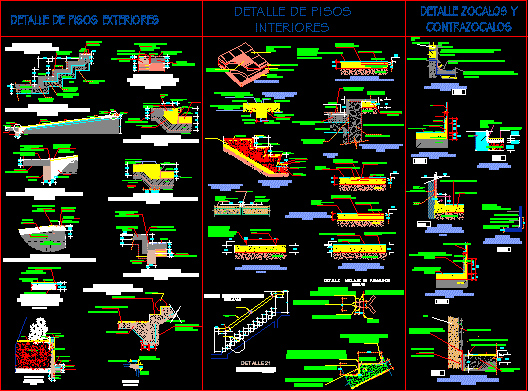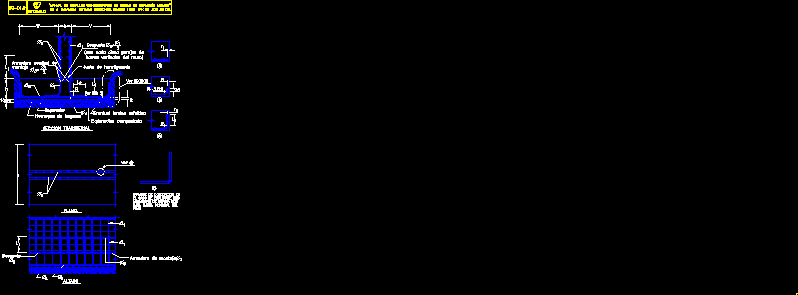Detail Of Cabinet On Wall Plaster DWG Detail for AutoCAD
ADVERTISEMENT

ADVERTISEMENT
Construction detail of the placement of cabinets in a plaster wall
Drawing labels, details, and other text information extracted from the CAD file (Translated from Spanish):
constructive details, constructive details, detail of placement of cabinets over gypsum panel wall, note: detail without scale, fireproof network cabinet with anchor up and down, wood reinforcement, plasterboard std. mm. king panel, wood reinforcement, metal frame, metal post king profile, metal frame, wood reinforcement, fireproof network cabinet with anchor up and down, plasterboard std. mm. king panel, screw of thickness tornipanel
Raw text data extracted from CAD file:
| Language | Spanish |
| Drawing Type | Detail |
| Category | Construction Details & Systems |
| Additional Screenshots |
 |
| File Type | dwg |
| Materials | Wood |
| Measurement Units | |
| Footprint Area | |
| Building Features | |
| Tags | autocad, cabinet, cabinets, construction, de moulage, DETAIL, DWG, gesims, gesso, molding, placement, plaster, plâtre, wall |








