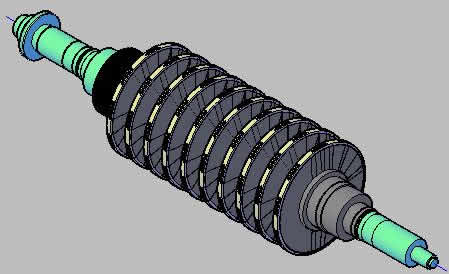Detail Of Fireplace Insulation DWG Detail for AutoCAD
ADVERTISEMENT

ADVERTISEMENT
Total insulation ceiling fireplace
Drawing labels, details, and other text information extracted from the CAD file:
ventilation, joint sealant, chimney flashing, vapor barrier, final coating, roof battens, vapor permeable watertight, the roof covering, insulation under rafters, insulation between rafters, full insulation roof chimney
Raw text data extracted from CAD file:
| Language | English |
| Drawing Type | Detail |
| Category | Construction Details & Systems |
| Additional Screenshots |
 |
| File Type | dwg |
| Materials | |
| Measurement Units | |
| Footprint Area | |
| Building Features | Fireplace |
| Tags | autocad, ceiling, dach, dalle, DETAIL, DWG, escadas, escaliers, fireplace, insulation, lajes, mezanino, mezzanine, platte, reservoir, roof, slab, stair, telhado, toiture, total, treppe |








