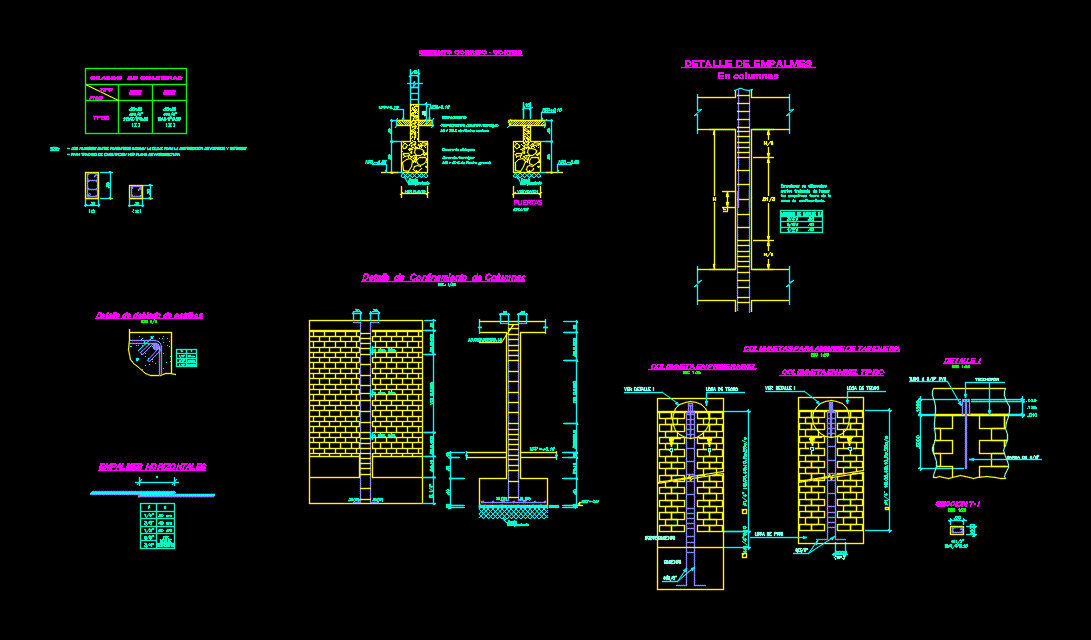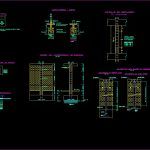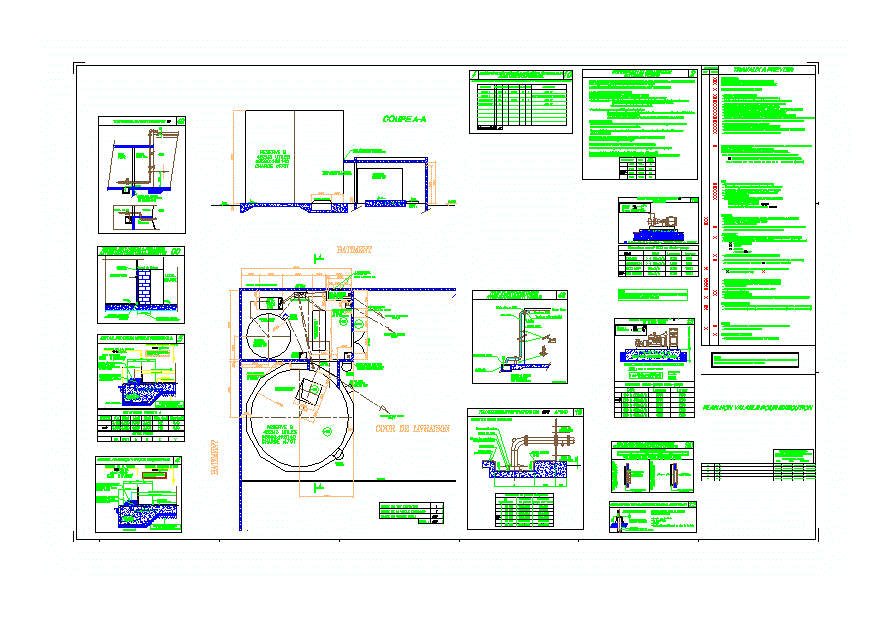Detail Of Foundation DWG Detail for AutoCAD

DETAIL OF FOUNDATION
Drawing labels, details, and other text information extracted from the CAD file (Translated from Spanish):
administrative block, esc:, chemical laboratory, biology lab, runner, floor tile venetian, institutional image, s.h., entry, students, venetian tile, rosello type terrazzo, silver gray similar, entry, students, venetian tile, rosello type terrazzo, silver gray similar, stairs, rubbed cement, stairs, rubbed cement, polished cement floor, s.h., polished cement floor, shut up, Deposit, polished cement floor, public relations, Deposit, coated with majolica, concrete table, table, coated with majolica, concrete table, coated with majolica, concrete table, coated with majolica, concrete table, wall slate, with tizero, gas booth, existing, dental office, Deposit, s.h., wall slate, with tizero, venetian tile, rosello type terrazzo, silver gray similar, venetian tile, rosello type terrazzo, silver gray similar, venetian tile, rosello type terrazzo, silver gray similar, venetian tile, rosello type terrazzo, silver gray similar, psychology, venetian tile, rosello type terrazzo, silver gray similar, D.E.P., p. cmnt. pul, first level, table, Ministry of Education, Republic of Peru, see picture, typical anchorage in beams, will be placed on whenever this difference, the difference between the length developed, is greater than, note: in case you can not develop the length, beam, minimum, column, minimum bend radius, max., see plant, foundation run cuts, floor, compacted, bending detail of stirrups, esc, column confinement detail, see picture, sole, n.f.z, esc .:, nfp, floor, compacted, see plant, doors, floor, compacted, of medium stone, overcoming, large stone, overcoming, concrete cycle, for foundation layout see architectural plan, the numbers in parenthesis indicate the key to the distribution of iron stirrups, note:, floor, kind, column table, horizontal splices, see, detail, respective, splicing detail, splicing in different, parties trying to do, confinement zone, the splices outside the, splicing length, in columns, section, esc, columneta in first level, esc, see detail, roof slab, overcoming, foundation, esc, see detail, roof slab, floor tile, columns for mooring of tabiqueria, columneta in typical level, esc, detail, pvc tube, tecknopor, bar of, max.
Raw text data extracted from CAD file:
| Language | Spanish |
| Drawing Type | Detail |
| Category | Construction Details & Systems |
| Additional Screenshots |
 |
| File Type | dwg |
| Materials | Concrete |
| Measurement Units | |
| Footprint Area | |
| Building Features | |
| Tags | autocad, base, calzaduras, DETAIL, DWG, footings, FOUNDATION, foundation details, foundations, fundament, piles |








