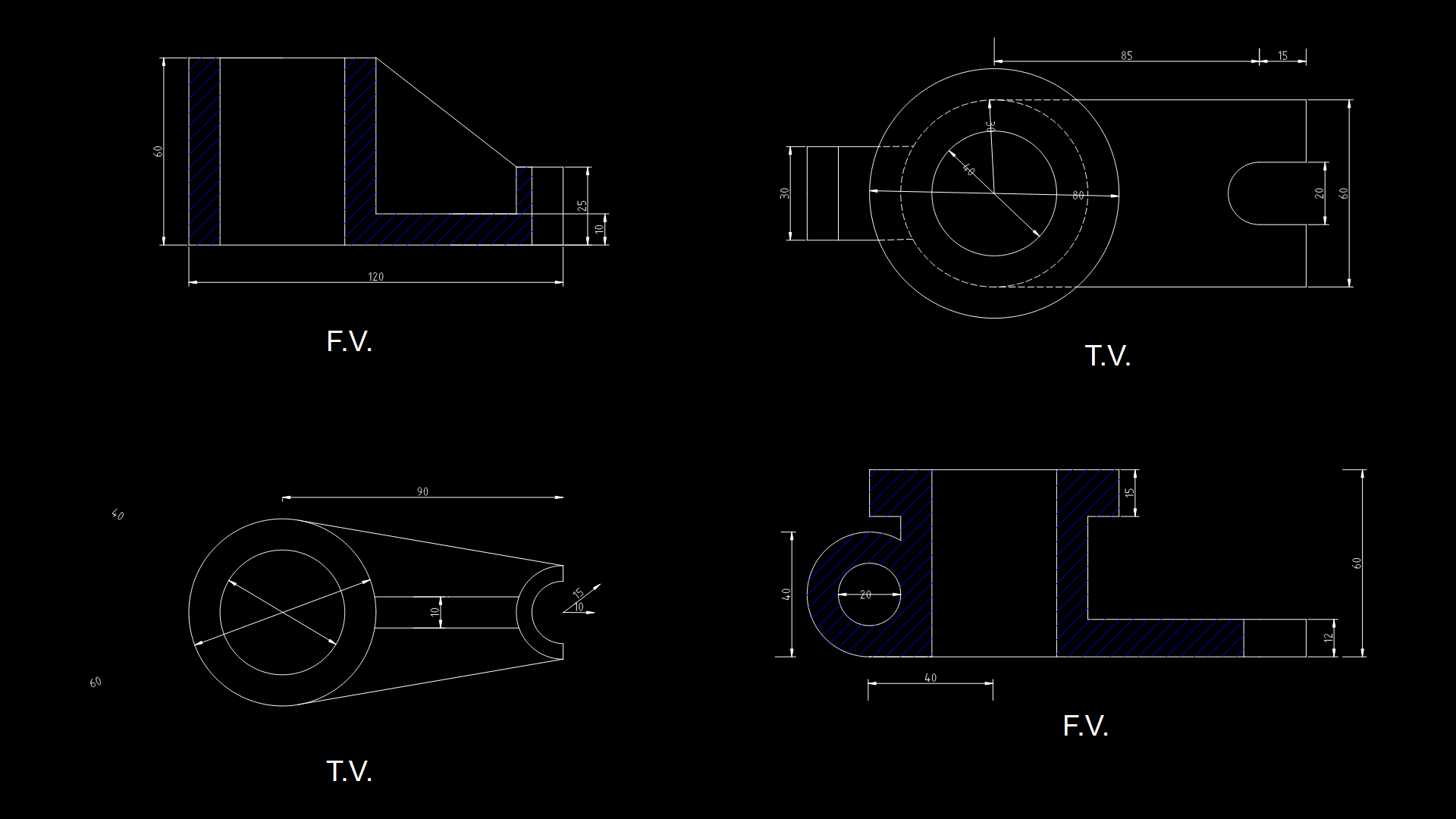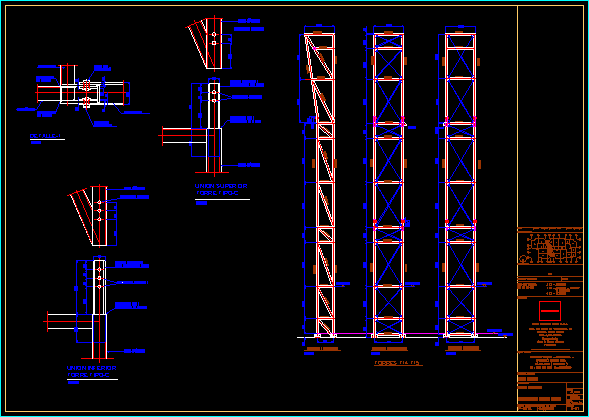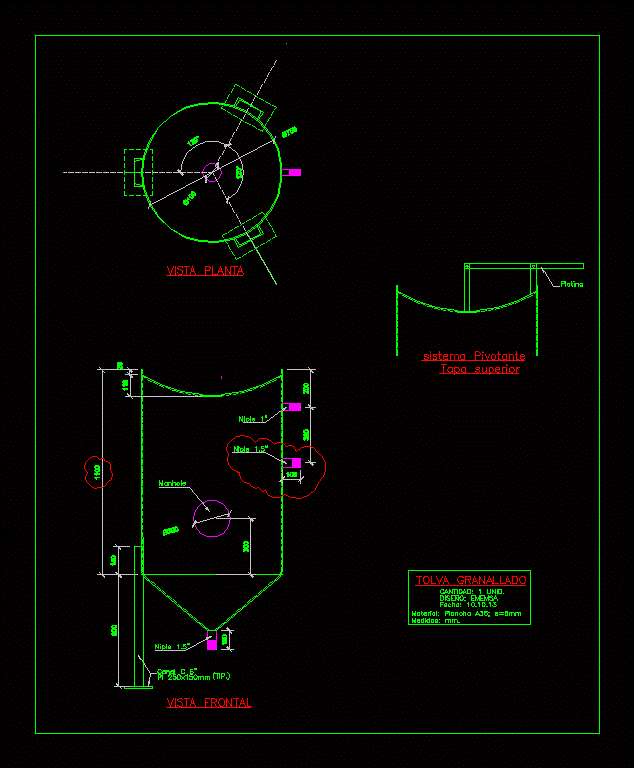Detail Of Hoists And Elevator DWG Detail for AutoCAD

Integration of elevator and hoists in patrimonial construction
Drawing labels, details, and other text information extracted from the CAD file (Translated from Spanish):
Bravo, Warrior, Pity independence, Warrior, Saragossa, Beyond, Leandro valley, G. Barreda, Beyond, Doria, New hidalgo viaduct, M. Matamoros, Justino fernandez, clock, C. Allende pachuca de soto Edo. Of hidalgo. Mexico, Uam conservation reuse of historical spaces., Annotations, Symbology, content, address, group:, type of work:, Reuse, Review: arq.alma betriz garcia koch arq.carlos market lemons, Date april, scale, key, Dimensions, Dimensions are given in meters, Finished floor level, cut, Architectural facade, Cut facade, Architectural cut, detail, Specifications, Total of the property, Built p.b., Built level., Built, Built roof, Total built, north, Clv, In one, Clv, In one, cut, Clv. Plan key, Num. Detail number, Covered wall, Transparent polycarbonate, Metal beam section, Self-leveling floor system, Wooden beam, Automated metal door, Tempered glass terraced metal profile, Lift mechanism shoe, Reinforced concrete slab of cm, Transparent polycarbonate roof over galvanized metal grille, Metal beam section, Metal beam, Transparent polycarbonate roof over galvanized metal grille, Metal beam section, Metal handrail rails, tempered glass, Tempered glass recessed platform, Slope pedestrian ramp, Steps, People brand schindler, Square pillar metal pillar, Transparent polycarbonate roof over galvanized metal grille, Square tube metal pipe, Metal profile section, Transparent polycarbonate, Schindler hydraulic forklift, Metal beam section, Slope ramp, Metal step, Metal beam section, Automated metal door, Forklift, ramp, Reinforced concrete wall of the foundation, Embossed metal sheet metal floor, Plastic connection for circular structure, cut, C. Allende pachuca de soto Edo. Of hidalgo. Mexico, Uam conservation reuse of historical spaces., Annotations, Symbology, content, address, group:, type of work:, Reuse, Review: arq.alma betriz garcia koch arq.carlos market lemons, Date april, scale, key, Dimensions, Dimensions are given in meters, Finished floor level, cut, Architectural facade, Cut facade, Architectural cut, detail, Specifications, Total of the property, Built p.b., Built level., Built, Built roof, Total built, north, Clv, In one, Clv, In one, cut, Clv. Plan key, Num. Detail number, Covered wall, transition, welding, beam, pillar, metal, Metal, angular, pillar, metal, Card, welding, Plate, welding, metal, pillar, In assembly, Interim support, angular, Metal, beam, termination, Plate, beam, Metal, Embossed metal sheet metal floor, Metal railing, welding, Fluted ribs, Length between pillar pillar., square tube, Structural details, goes up, Npt, Npt, Npt, goes up, safe, pending, Slope pedestrian ramp, Steps, People brand schindler, Square section metal profile, Tempered glass anchored metal profiles, People brand schindler, Square section metal profile, Tempered glass anchored metal profiles, low level, level, C. Allende pachuca de soto Edo. Of hidalgo. Mexico, Uam conservation reuse of historical spaces., Annotations, Symbology, content, address, group:, type of work:, Reuse, Review: arq.alma betriz garcia koch arq.carlos market lemons, Date april, scale, key, Dimensions, Dimensions are given in meters, Structural details, Finished floor level, cut, Architectural facade, Cut facade, Architectural cut, detail, Specifications, Total of the property, Built p.b., Built level., Built, Built roof, Total built, north, Clv, In one, Clv, In one, cut, Clv. Plan key, Num. Detail number, Covered wall, Npt, Npt, Quartermaster, goes up, Npt, reception, People brand schindler, Square section metal profile, Tempered glass anchored metal profiles, Metal handrail rails, Self-leveling metal platform, Built-in steps platform handrail, Tempered glass anchored platform, Square section metal profile, beam, level, rooftop, pending, cover, C. Allende pachuca de soto Edo. Of hidalgo. Mexico, Uam conservation reuse of historical spaces., Annotations, Symbology, content, address, group:, type of work:, Reuse, Review: arq.alma betriz garcia koch arq.carlos market lemons, Date april, scale, key, Dimensions, Dimensions are given in meters, Finished floor level, cut, Architectural facade, Cut facade, Architectural cut, detail, Specifications, Total of the property, Built p.b., Built level., Built, Construct
Raw text data extracted from CAD file:
| Language | Spanish |
| Drawing Type | Detail |
| Category | Mechanical, Electrical & Plumbing (MEP) |
| Additional Screenshots |
 |
| File Type | dwg |
| Materials | Concrete, Glass, Plastic, Wood |
| Measurement Units | |
| Footprint Area | |
| Building Features | Elevator, Car Parking Lot |
| Tags | ascenseur, aufzug, autocad, construction, DETAIL, DWG, einrichtungen, elevador, elevator, facilities, gas, gesundheit, integration, l'approvisionnement en eau, la sant, le gaz, machine room, maquinas, maschinenrauminstallations, patrimonial, provision, wasser bestimmung, water |








