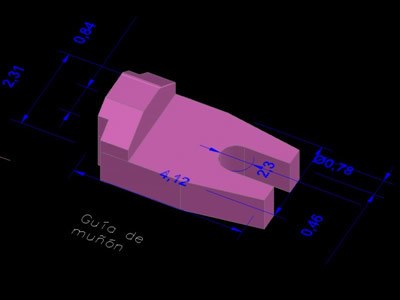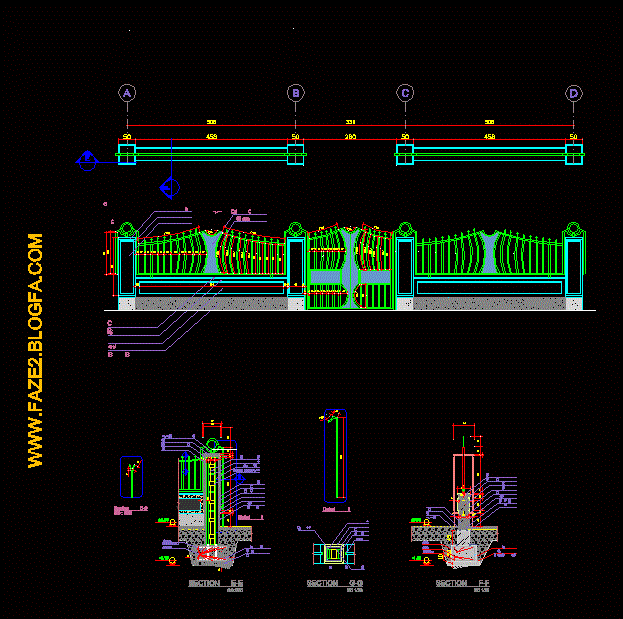Detail Of Installation Of Pergola DWG Detail for AutoCAD
ADVERTISEMENT

ADVERTISEMENT
Istalar detail as pergola to the upper slab whose wood is 2 x 4×8 inchs brief detail of the tensioning
Drawing labels, details, and other text information extracted from the CAD file (Translated from Spanish):
detail of pergola anchorage, niv inf. of slab, steel plate, slab sausage, wood, wood, Similary, beam, lining, tensioners, soldier, plt. from ac., wood, beam, wood, beam, wood, beam
Raw text data extracted from CAD file:
| Language | Spanish |
| Drawing Type | Detail |
| Category | Construction Details & Systems |
| Additional Screenshots |
 |
| File Type | dwg |
| Materials | Steel, Wood |
| Measurement Units | |
| Footprint Area | |
| Building Features | |
| Tags | autocad, dach, dalle, DETAIL, DWG, escadas, escaliers, inchs, installation, lajes, mezanino, mezzanine, pergola, platte, reservoir, roof, slab, stair, telhado, toiture, treppe, upper, Wood |








