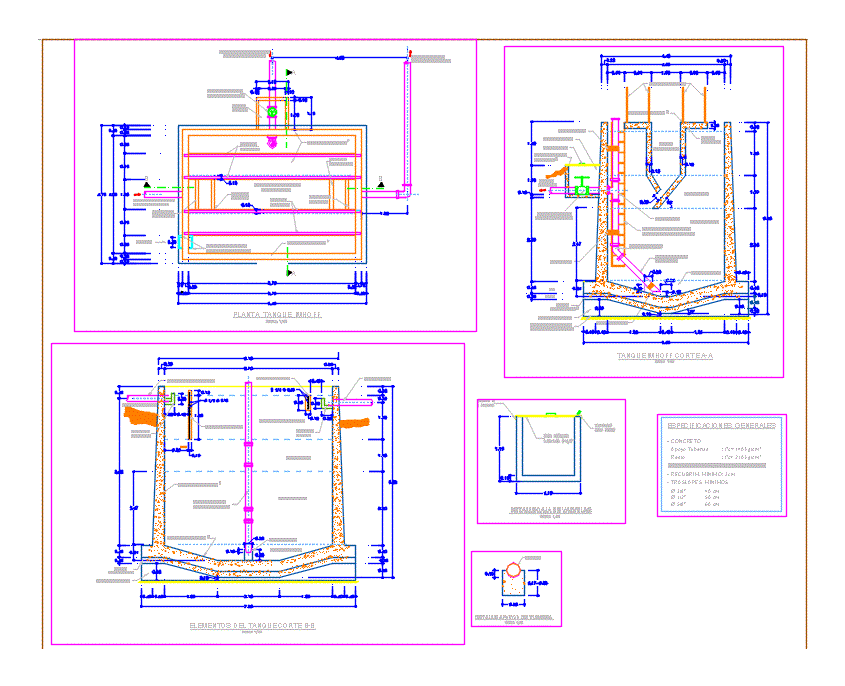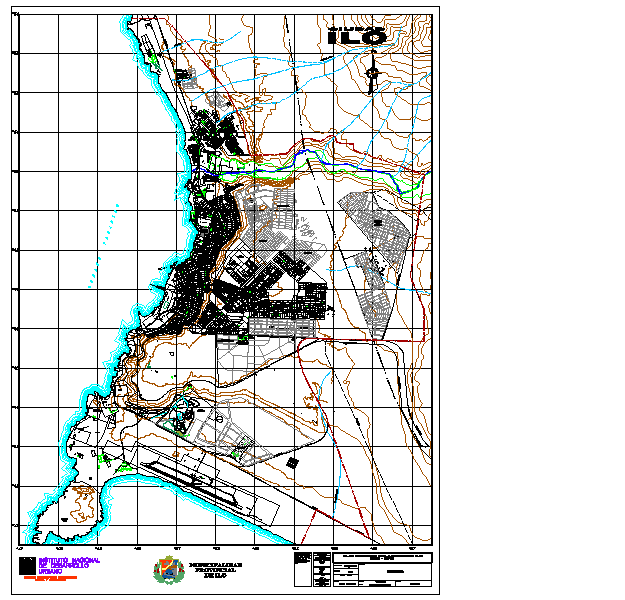Detail Of Kitchen DWG Detail for AutoCAD
ADVERTISEMENT

ADVERTISEMENT
Cook; details.
Drawing labels, details, and other text information extracted from the CAD file (Translated from Spanish):
level, Home: residence jorge codas thompson, scale, produced by:, Verified by:, approved by:, Kitchen details, Cold water pipe, references, Hot water pipe, facilities, Electrical, Sewage drain, Cut aa, Ceiling, point, service, Fv mixer, For kitchen, key of, Thermo-heater, Liters of cap., He passed, Flourishing artifact, Flourishing artifact, ceiling fan, taking, Flourishing artifact, By furniture, Pantry cabinet, Cleaning deposit, kitchen, T.g., Kitchen floor, Cpe
Raw text data extracted from CAD file:
| Language | Spanish |
| Drawing Type | Detail |
| Category | Bathroom, Plumbing & Pipe Fittings |
| Additional Screenshots |
 |
| File Type | dwg |
| Materials | |
| Measurement Units | |
| Footprint Area | |
| Building Features | |
| Tags | autocad, cozinha, cuisine, DETAIL, details, DWG, évier de cuisine, kitchen, kitchen details, kitchen sink, küche, lavabo, pia, pia de cozinha, sink, spülbecken, waschbecken |








