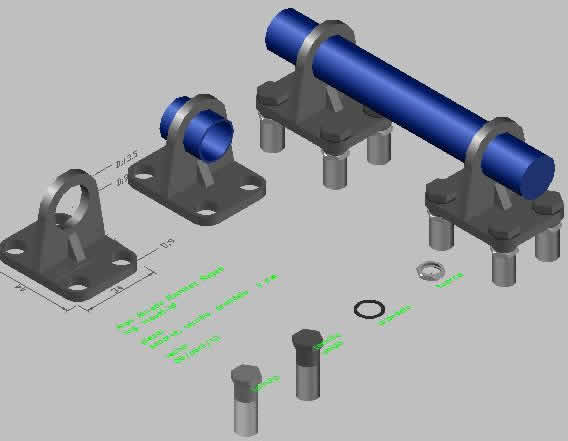Detail Of Pile With Armed Concrete Bolster DWG Section for AutoCAD

Detail of pile withconcrete armad bolster – Technical specifications – Plant – Section – Armed iron details
Drawing labels, details, and other text information extracted from the CAD file (Translated from Spanish):
Underlayment plate, Shoe cutting, scale, Foundation beams, column, N.c. Be approved by the floor engineer., basement, Given f’c mpa, Projection foundation beams, Underfloor plate f’c mpa, Upper reinforcement given, Lower reinforcement given, Floor n., it varies, Pile head to be demolished subsequently fused with monolithically given., Column f’c mpa, Stirrups, Pile reinforcement m., Precast concrete piles f’c mpa m., Cut type of piles given, Esc., Foundation beams f’c mpa, plant, beam, beam, pile, Foundation beam, cut, Detail given for a pile, pile, both senses, column, Esc., cut, In the first mts. Then for diameters greater than m. For smaller diameters m., Pilote reinforcement
Raw text data extracted from CAD file:
| Language | Spanish |
| Drawing Type | Section |
| Category | Construction Details & Systems |
| Additional Screenshots |
 |
| File Type | dwg |
| Materials | Concrete |
| Measurement Units | |
| Footprint Area | |
| Building Features | Car Parking Lot |
| Tags | armed, autocad, base, bolster, concrete, DETAIL, DWG, FOUNDATION, foundations, fundament, pile, plant, section, specifications, technical |








