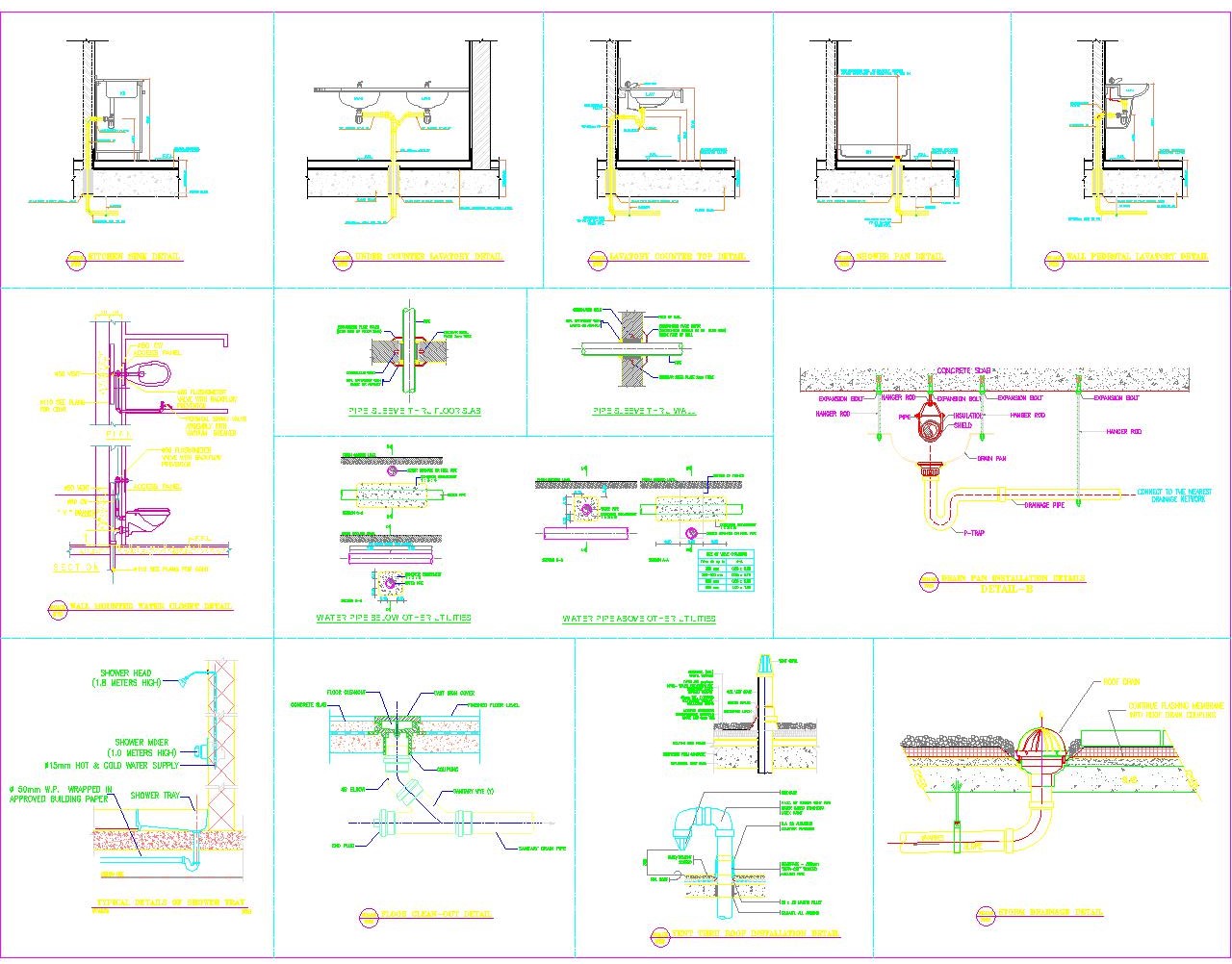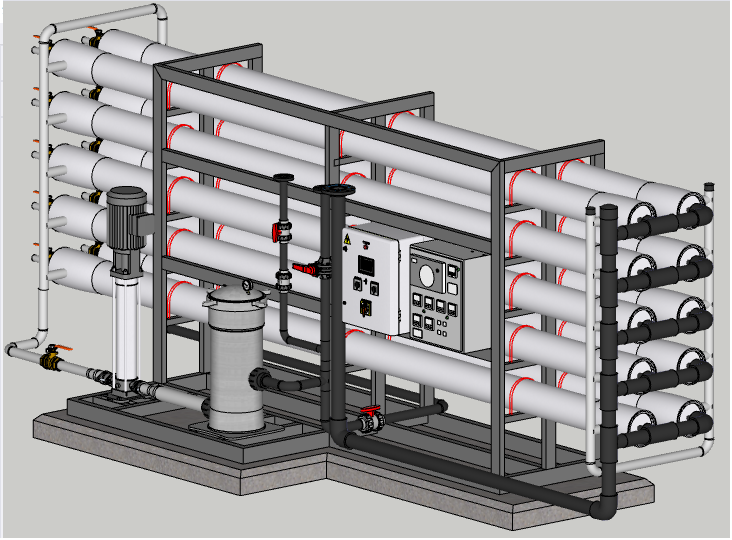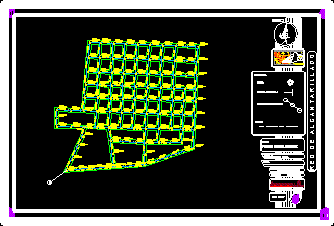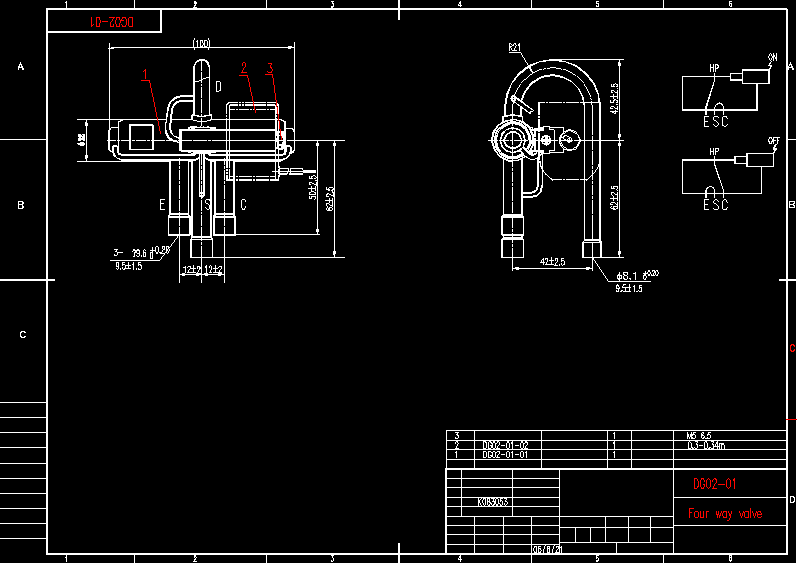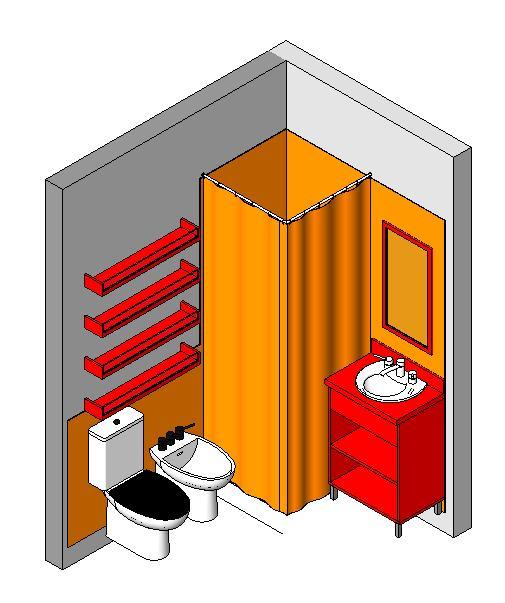Detail Of Public Baths DWG Section for AutoCAD
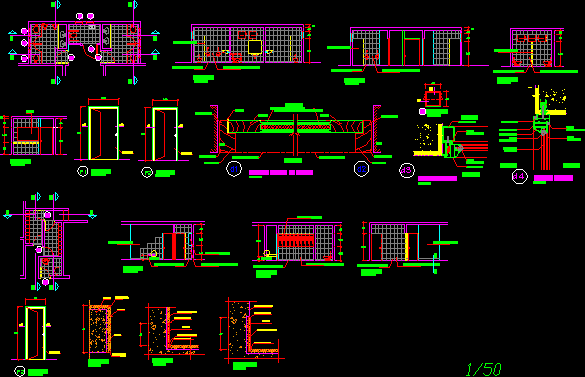
Plants – Sections – Details of public baths
Drawing labels, details, and other text information extracted from the CAD file (Translated from Spanish):
scale:, cut, Against marble, Pottery, Metal partition, Metal partition, Against marble, Pottery, Against marble, Pottery, Metal partition, scale:, cut, scale:, cut, scale:, cut, melamine, scale:, door, scale:, Detail wooden door, Frame projection, Bruja de, Wall, Exterior, Frame projection, Bruja de, Wall, Bruja de, hinge, Melamine veneer on both sides, Crowded board, inside, Bruja de, scale:, window, Window detail, scale:, Contact strip, Exterior, Buoy, inside, Insertion waistband, Crystal templex colorless, Exterior, Contact strip, Cane weatherstrip, Window detail, scale:, inside, door, scale:, melamine, mirror, Against marble, Pottery, Metal lockers, Painted, Metal lockers, Pottery, Against marble, cut, scale:, cut, scale:, Painted, Against marble, Pottery, Plastic profile, Tipo rodoplast, detail, scale:, mortar, ceramic, Tipo rodoplast, Plastic profile, cement, detail, scale:, mortar, Pottery, Bruña cm. Cm., Painted, Bruña cm. Cm., detail, scale:, mortar, Pottery, Bruña cm. Cm., Pottery, detail, scale:, door, melamine, cut, scale:
Raw text data extracted from CAD file:
| Language | Spanish |
| Drawing Type | Section |
| Category | Bathroom, Plumbing & Pipe Fittings |
| Additional Screenshots |
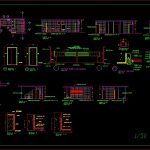 |
| File Type | dwg |
| Materials | Plastic, Wood |
| Measurement Units | |
| Footprint Area | |
| Building Features | Car Parking Lot |
| Tags | autocad, bad, bathroom, baths, casa de banho, chuveiro, DETAIL, details, DWG, lavabo, lavatório, plants, PUBLIC, salle de bains, section, sections, toilet, waschbecken, washbasin, WC |
