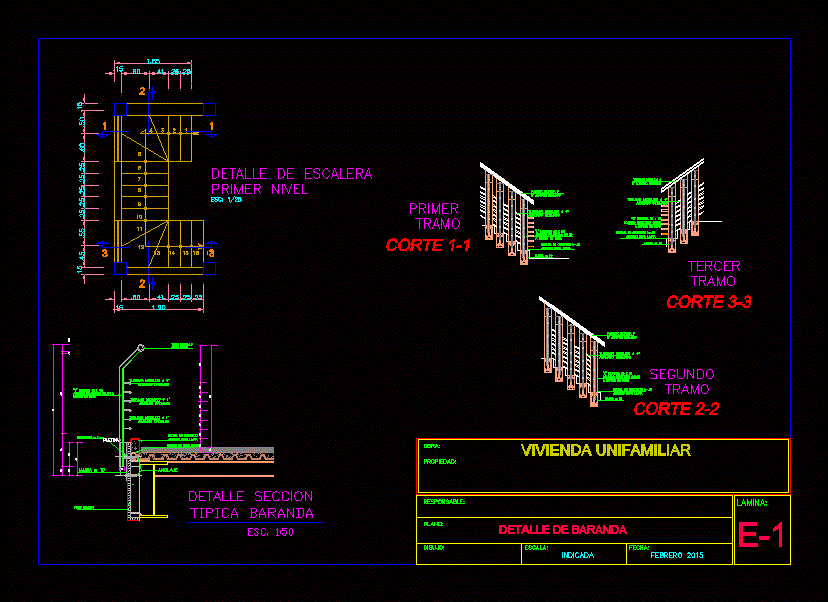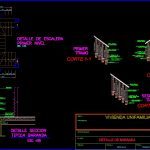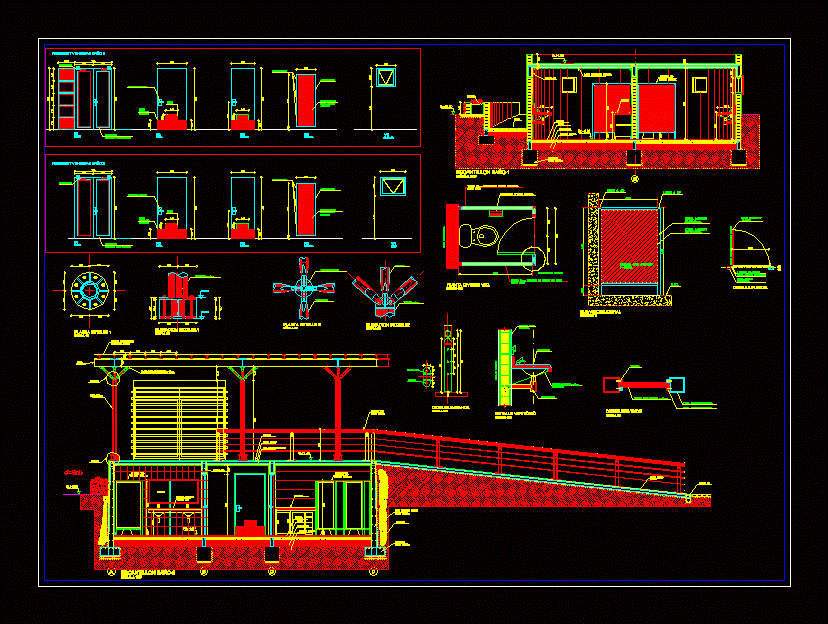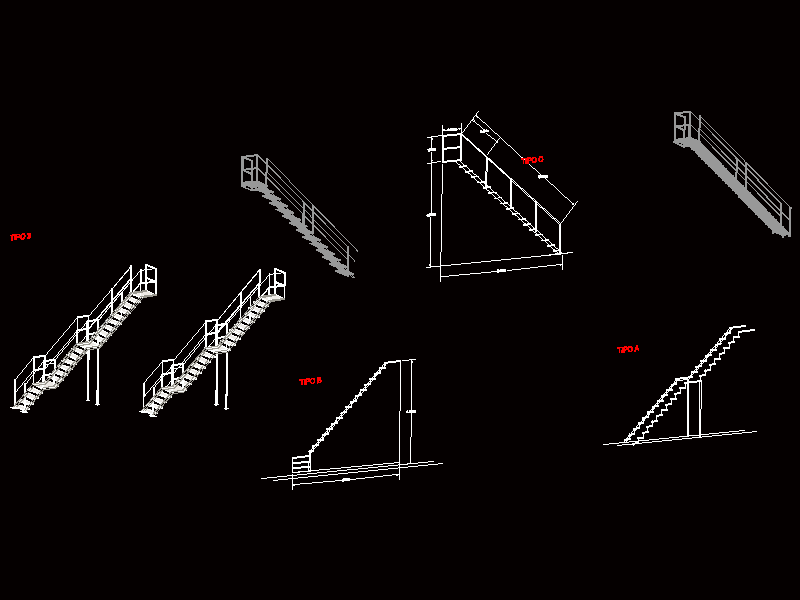Detail Of Railing DWG Section for AutoCAD

Construction detail of a metal railing for a staircase three sections in a detached house or multifamily
Drawing labels, details, and other text information extracted from the CAD file (Translated from Spanish):
Sheet and:, Separator and:, Finished enamel color set on site, anchorage, Metal, Clean work finish, Concrete crusher, Finished frieze, Detail in structure, platen, Chrome finish, Metal tubular, Chrome finish, Metal tubular, Chrome finish, Metal tubular, Tubular metal finish chrome, Chrome finish, Metal tubular, Sheet and:, Finished enamel color set on site, Metal, Tubular metal finish chrome, Clean work finish, Concrete crusher, Chrome finish, Metal tubular, Sheet and:, Finished enamel color set on site, Metal, Tubular metal finish chrome, Clean work finish, Concrete crusher, Stairway detail, Esc:, first level, cut, section, first, cut, second, cut, section, Third, Detail section, Typical rail, Chrome finish, Metal tubular, Sheet and:, Finished enamel color set on site, Metal, Tubular metal finish chrome, Clean work finish, Concrete crusher, Indicated, February, date:, scale:, drawing:, Railing detail, flat:, responsable:, property:, single family Home, sheet:, work:, Esc.
Raw text data extracted from CAD file:
| Language | Spanish |
| Drawing Type | Section |
| Category | Stairways |
| Additional Screenshots |
 |
| File Type | dwg |
| Materials | Concrete |
| Measurement Units | |
| Footprint Area | |
| Building Features | |
| Tags | autocad, construction, Construction detail, degrau, detached, DETAIL, DWG, échelle, escada, escalier, étape, house, ladder, leiter, metal, multifamily, railing, section, sections, staircase, stairway, step, stufen, treppe, treppen |








