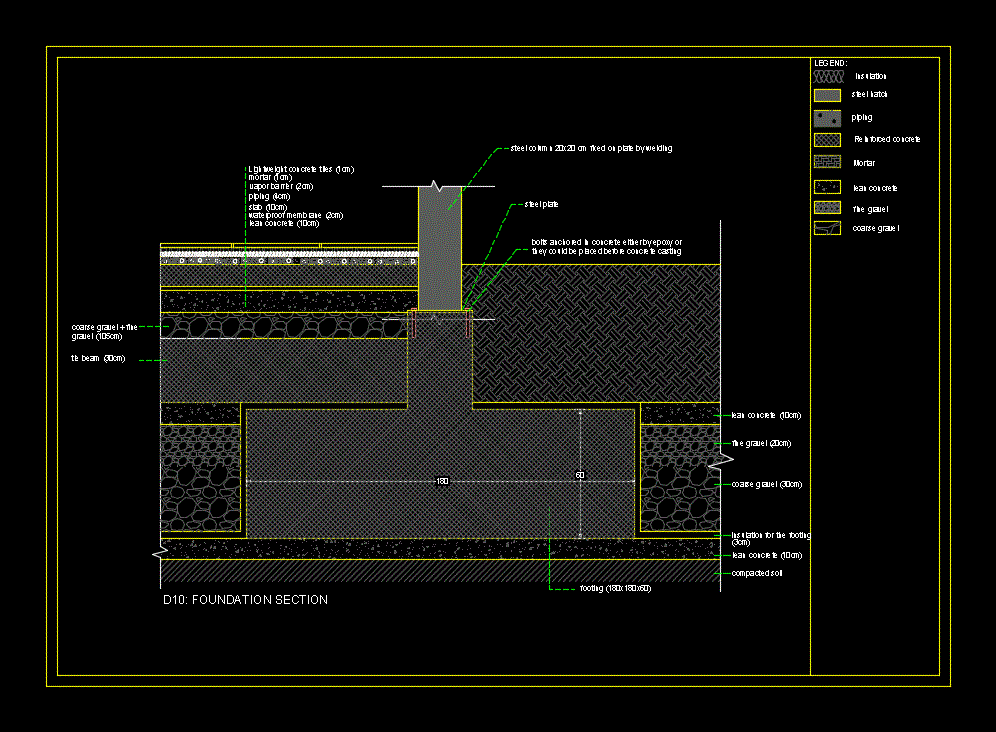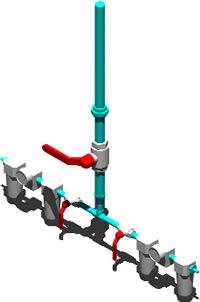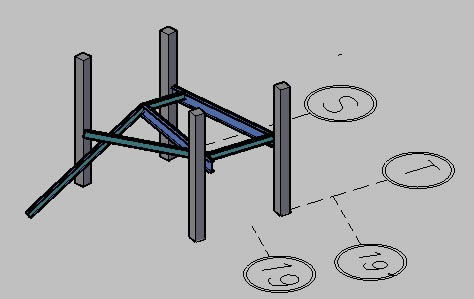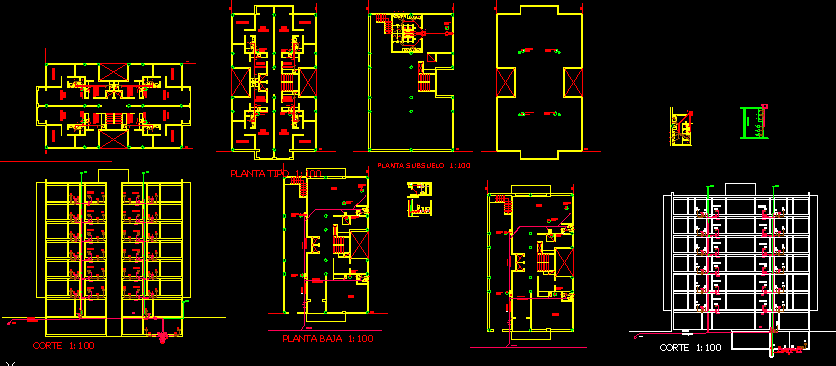Detail Of Rigid Shoe DWG Detail for AutoCAD
ADVERTISEMENT

ADVERTISEMENT
Details – specifications – sizing – cutting construction
Drawing labels, details, and other text information extracted from the CAD file:
legend:, lean concrete, coarse gravel, insulation for the footing, lean concrete, compacted soil, footing, foundation section, fine gravel, tie beam, mortar, vapor barrier, piping, slab, lean concrete, steel column cm fixed on plate by welding, steel plate, bolts anchored in concrete either by epoxy or they could be placed before concrete casting, coarse gravel fine gravel, lightweight concrete tiles, steel hatch, piping, reinforced concrete, insulation, mortar, lean concrete, fine gravel, coarse gravel, waterproof membrane
Raw text data extracted from CAD file:
| Language | English |
| Drawing Type | Detail |
| Category | Construction Details & Systems |
| Additional Screenshots |
 |
| File Type | dwg |
| Materials | Concrete, Steel |
| Measurement Units | |
| Footprint Area | |
| Building Features | |
| Tags | autocad, base, construction, cutting, DETAIL, detail foundations, details, DWG, FOUNDATION, foundations, foundations detail, fundament, rigid, shoe, sizing, specifications |








