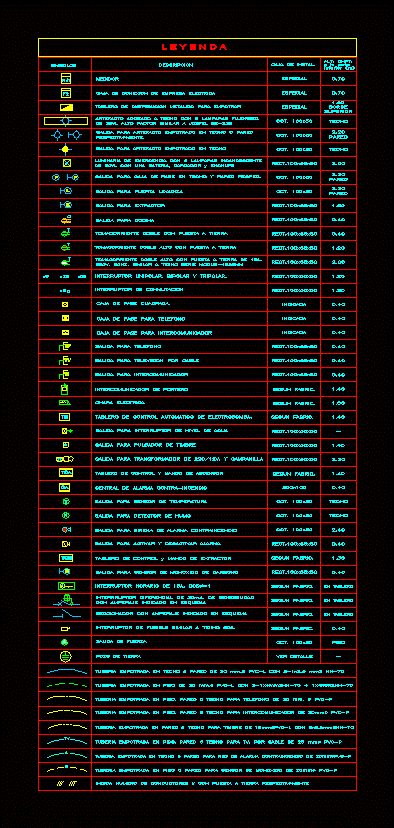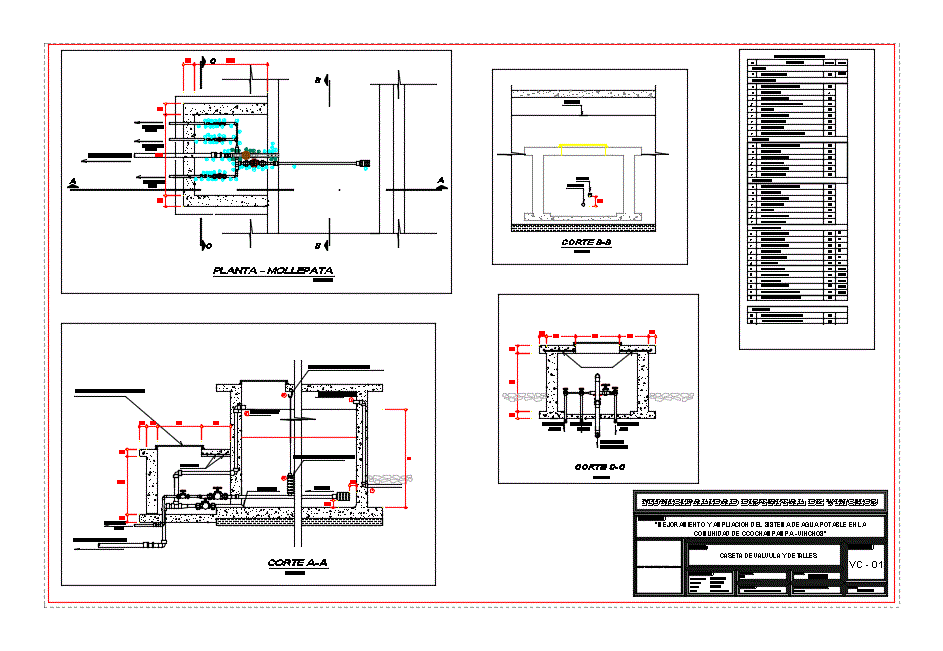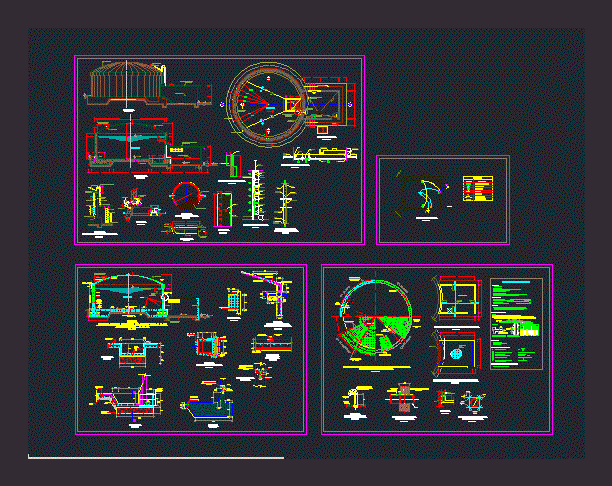Detail Of Roof – Tile Roof DWG Detail for AutoCAD

Gargola detail; mezzanine steel structure; tile covers detail; detail stamped sheet cover; detail
Drawing labels, details, and other text information extracted from the CAD file (Translated from Spanish):
detail, roof tile roof of baked clay tied on sheet metal prepainted bake pend., metal, of masonry, detail, scale, detail, of ceiling of cut sheet of lime. with thermal insulation, from durock, upper corona beam, of masonry, metal, metal, flashing of plain zinc lime., roof top beam, of ceiling of cut sheet of lime. with thermal insulation, metal, metal, of masonry, detail, scale, mezzanine slab, detail of, concrete structure slab concrete slab, top of mezzanine beam, of masonry, detail, upper level head wall, upper level corona beam, of ceiling of cut sheet of lime. with thermal insulation, of plain zinc lime., concrete, metal, metal, metal, metal, metal, metal, cortagotas, fine hair, of beam in gap of gargolaest., concrete beam, waterproofed, concrete slab, section, concrete beam, gargle plant, concrete slab, with waterproofing, of plain zinc lime., roof tile roof of baked clay tied on sheet metal prepainted bake pend., mud roof tile roof over wooden pendant structure., wooden beam, upper level corona beam, clay tile, detail, wooden beam, rules of wood of cm.
Raw text data extracted from CAD file:
| Language | Spanish |
| Drawing Type | Detail |
| Category | Construction Details & Systems |
| Additional Screenshots |
 |
| File Type | dwg |
| Materials | Concrete, Masonry, Steel, Wood |
| Measurement Units | |
| Footprint Area | |
| Building Features | |
| Tags | autocad, barn, cover, covers, dach, DETAIL, DWG, hangar, lagerschuppen, mezzanine, ridge, roof, shed, steel, structure, terrasse, tile, toit |








