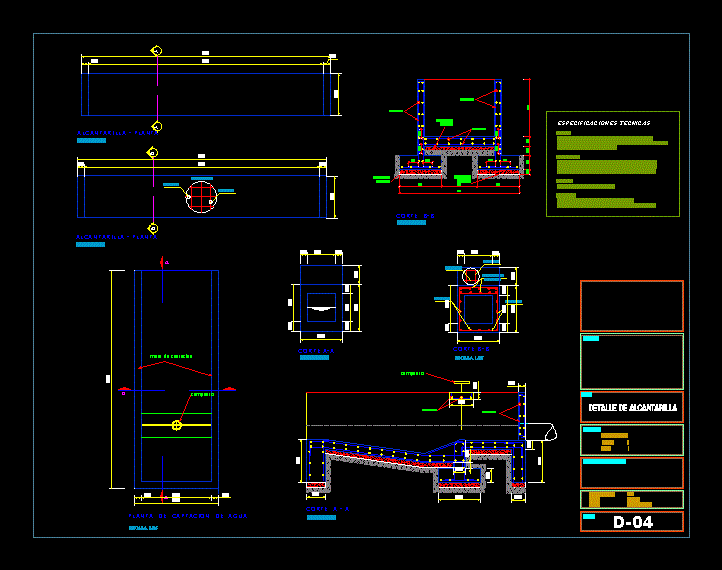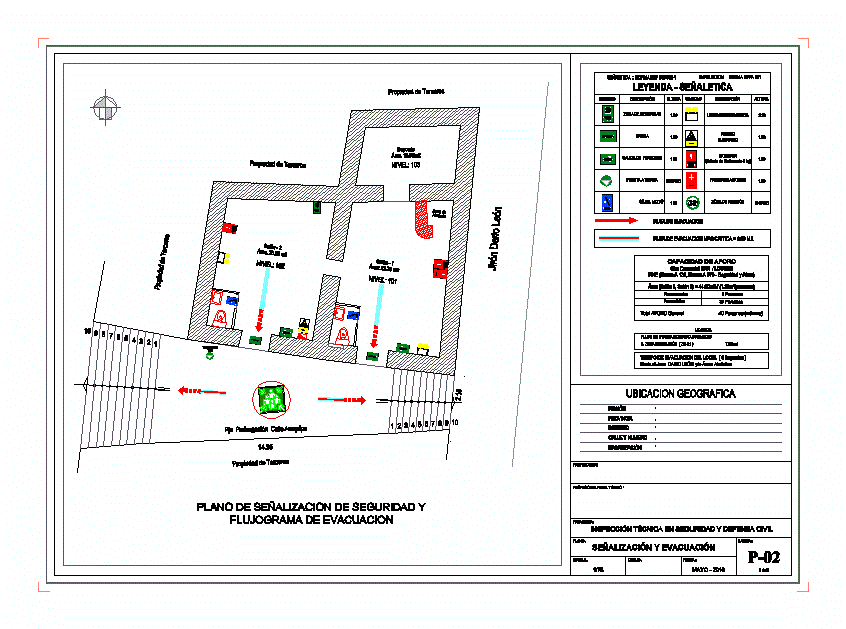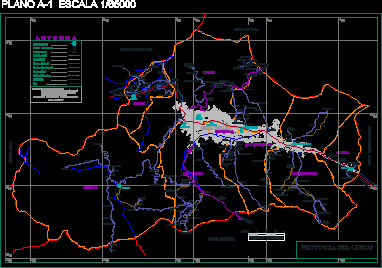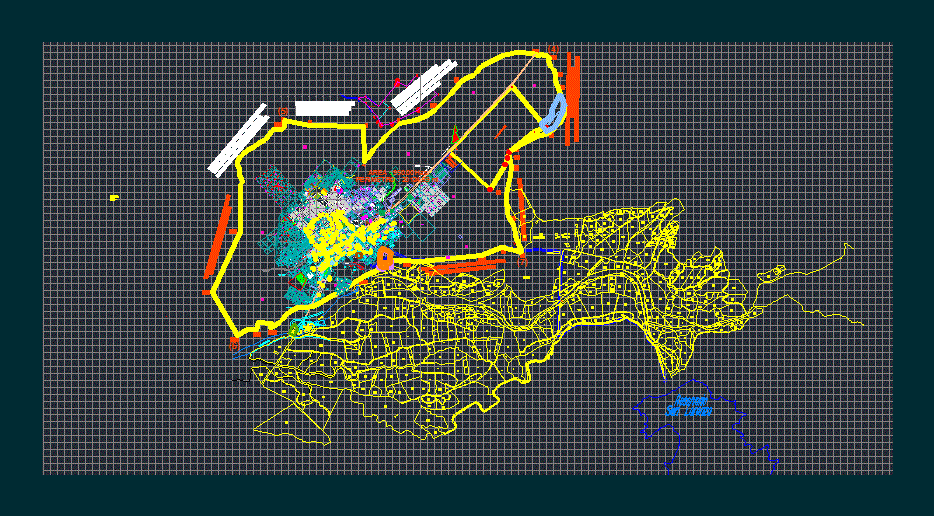Detail Of Sewer DWG Plan for AutoCAD
ADVERTISEMENT

ADVERTISEMENT
FLOORPLANS PROFILE AND CUTS AND STEEL DISTRIBUTION CHANNEL OF IRRIGATION
Drawing labels, details, and other text information extracted from the CAD file (Translated from Spanish):
metal lid, Water outlet, your B. evacuation, Pvc pipe iso, accessories, elbow, kind, Sewer plant, scale, cut, scale, Double mesh, Double mesh, Sewer plant, scale, cut, scale, gate, gate, Wall of contesion, Water collection plant, cut, Sole, cut, scale, Drawing sist. Cad, date:, sheet:, scale:, Indicated, December, S.s.s., Responsible professional:, Location:, Department, province, district, draft:, flat:, Sewer detail, Own compact, Asphaltic, armed, simple, With concrete, Cm, Times reinforcement diameter, Of reinforcement, Technical specifications, filling, Together, concrete, steel, Compacted loan
Raw text data extracted from CAD file:
| Language | Spanish |
| Drawing Type | Plan |
| Category | Water Sewage & Electricity Infrastructure |
| Additional Screenshots |
 |
| File Type | dwg |
| Materials | Concrete, Steel |
| Measurement Units | |
| Footprint Area | |
| Building Features | |
| Tags | autocad, canals, channel, cuts, DETAIL, distribution, DWG, floorplans, irrigation, kläranlage, plan, profile, sewer, steel, treatment plant |








