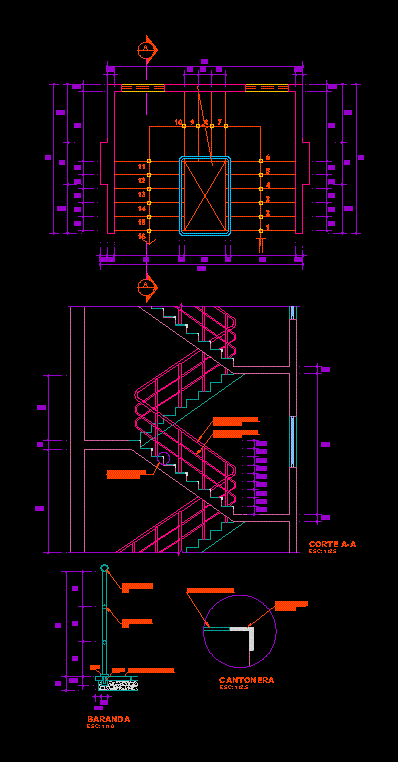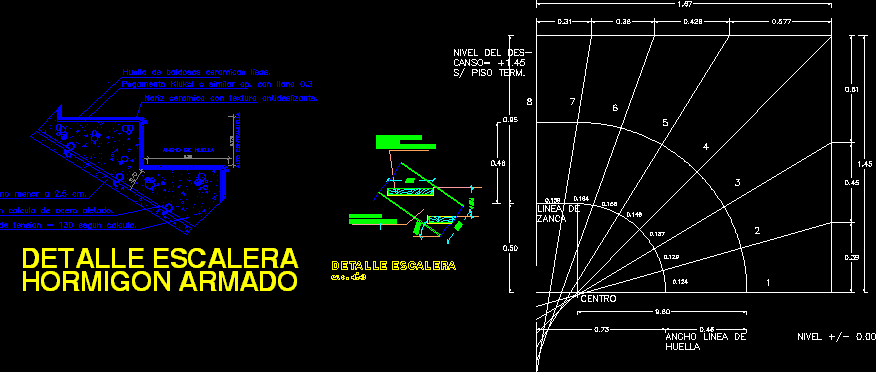Detail Of Staircase DWG Detail for AutoCAD

Details – specifications – dimensions
Drawing labels, details, and other text information extracted from the CAD file (Translated from Galician):
Cut, Esc:, Galvanized tube railing, See detail, Galvanized tube railing, See detail, Corner of aluminum, See detail, Non-slip terrazzo floor, Plate, Mortar, Railing, Esc:, Galvanized tube, Galvanized tube, Cantonera, Esc:, Non-slip terrazzo floor, Aluminum angle, Window system, Control it with ceramic, Window system, Knob type plate, Plywood, Wooden frame, Window system, Put them in color ceramic m., Window with glass frame, Extractor with filter, Put them in color ceramic m., Cut, Kitchen, Laundry yard, Kitchen, Esc:
Raw text data extracted from CAD file:
Drawing labels, details, and other text information extracted from the CAD file (Translated from Galician):
Cut, esc:, Galvanized tube railing, see detail, Galvanized tube railing, see detail, aluminum corner, see detail, non-slip terrazzo floor, Plate, mortar, railing, esc:, galvanized tube, galvanized tube, cantonera, esc:, non-slip terrazzo floor, aluminum angle, window system, control it with ceramic, window system, knob type plate, plywood, wooden frame, window system, put them in color ceramic m., window with glass frame, extractor with filter, put them in color ceramic m., Cut, kitchen, laundry yard, kitchen, esc:
Raw text data extracted from CAD file:
| Language | N/A |
| Drawing Type | Detail |
| Category | Stairways |
| Additional Screenshots |
 |
| File Type | dwg |
| Materials | Aluminum, Glass, Wood, Other |
| Measurement Units | |
| Footprint Area | |
| Building Features | Deck / Patio |
| Tags | autocad, degrau, DETAIL, details, dimensions, DWG, échelle, escada, escalier, étape, ladder, leiter, specifications, staircase, stairway, step, stufen, treppe, treppen |








