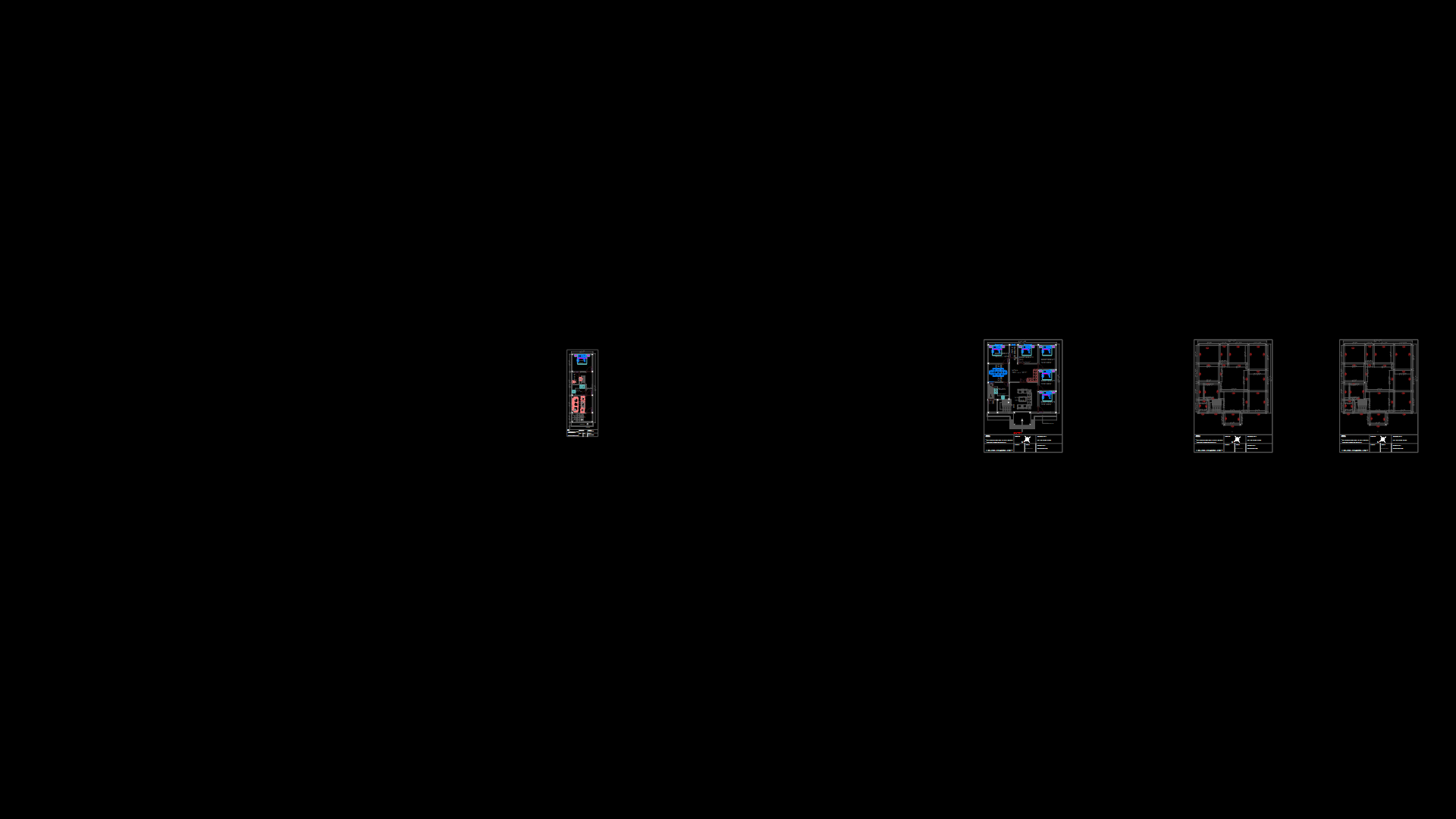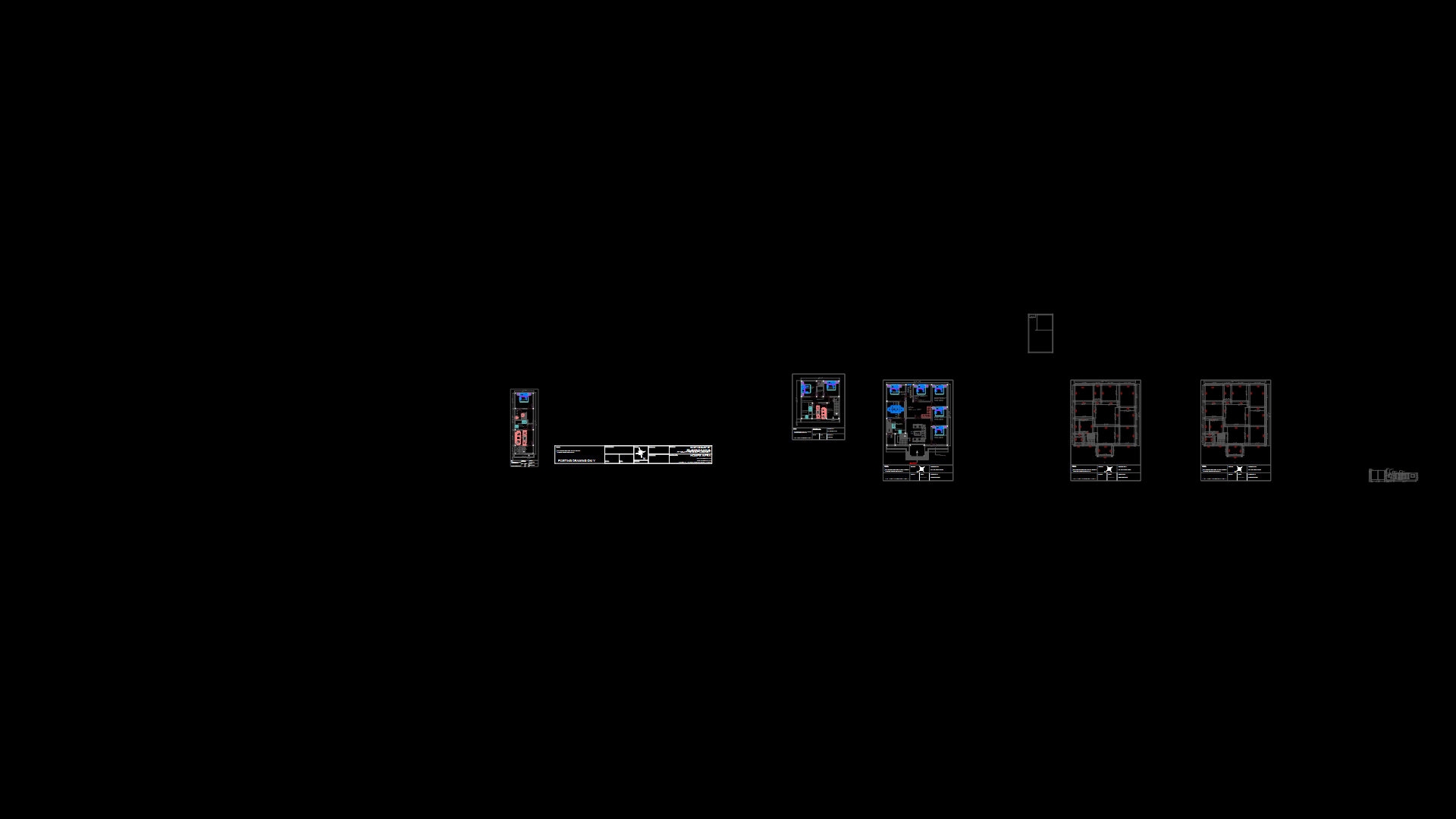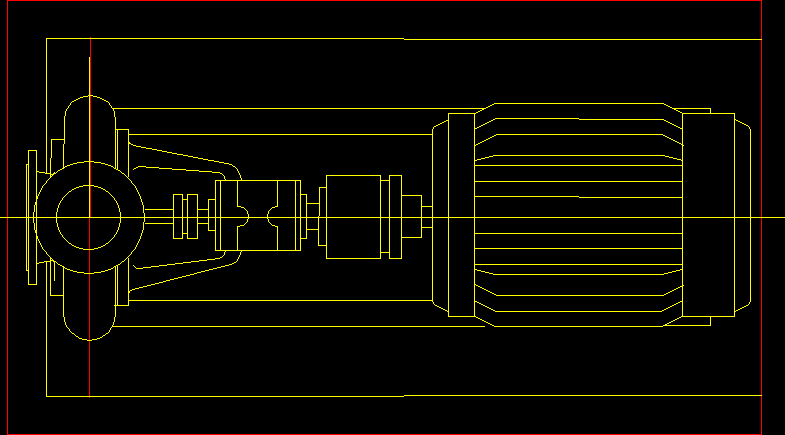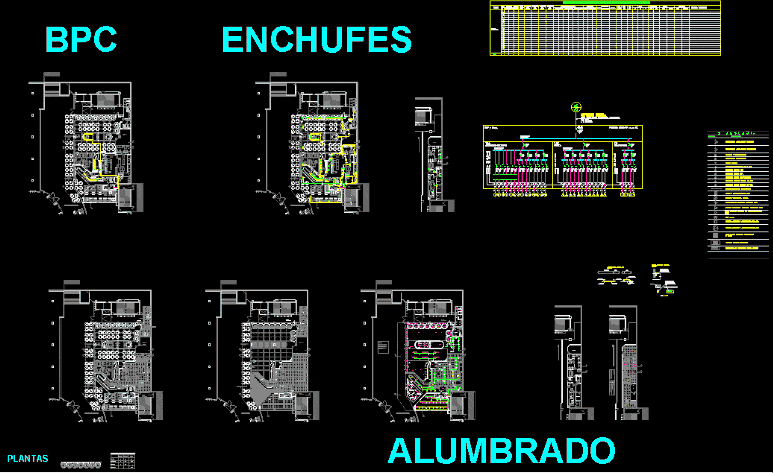Detail Of Steam Framing DWG Section for AutoCAD
ADVERTISEMENT
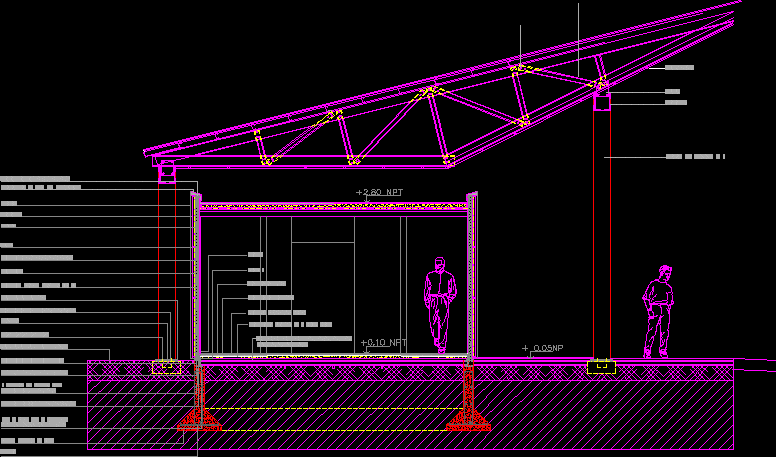
ADVERTISEMENT
is a section showing the details of the construction system steam framing.
Drawing labels, details, and other text information extracted from the CAD file (Translated from Spanish):
npt, npt, compacted tosca filling, zapata race of hua, ceramic, glue, waterproof folder, light subfloor of poor, plinth, sidding, nail, ribbon, teyvek, outdoor phenol multilamid, upright, thermal polyest. exp, profile tube beam, lower base of the profile, profile, sealant in the joint steel concrete, bolts upright between floor panel floor joist, Beam support for bolted beam tube: Profile, sheet corrugated as formwork lost horizontal diaphragm, pedestal, anchor bolts, anchoring shaft. platen, sealant in the joint steel concrete, termination of eifs with inclination, upper profile top new, two profiles in, tube, stirrup
Raw text data extracted from CAD file:
| Language | Spanish |
| Drawing Type | Section |
| Category | Construction Details & Systems |
| Additional Screenshots |
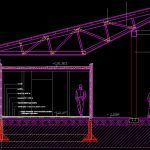 |
| File Type | dwg |
| Materials | Concrete, Steel |
| Measurement Units | |
| Footprint Area | |
| Building Features | |
| Tags | adobe, autocad, bausystem, construction, construction system, covintec, cutting, DETAIL, details, DWG, earth lightened, erde beleuchtet, framing, losacero, plywood, section, showing, sperrholz, stahlrahmen, steam, steel framing, system, système de construction, terre s |
