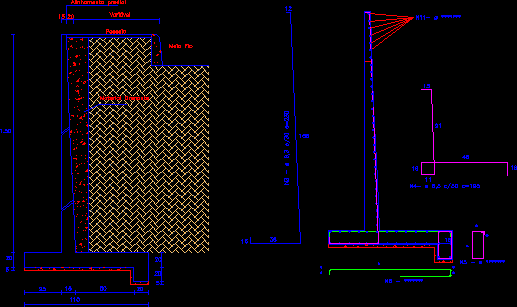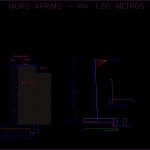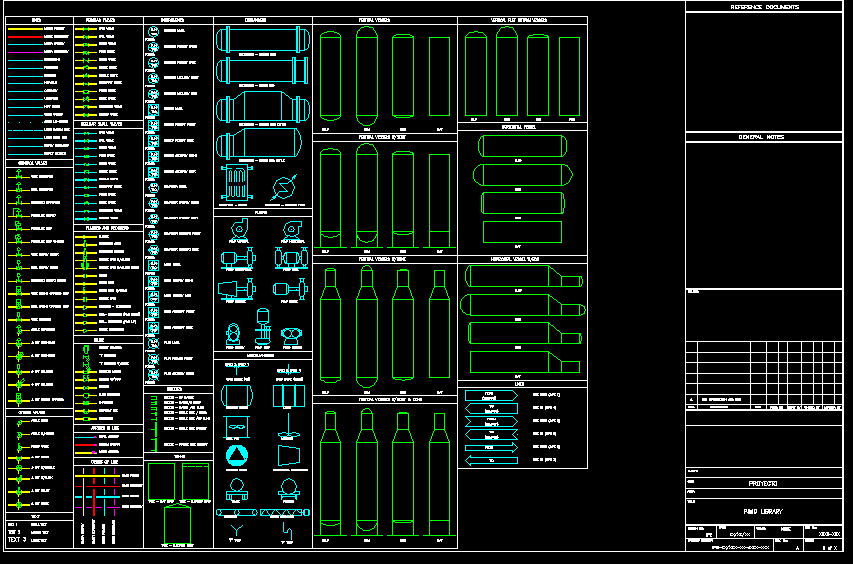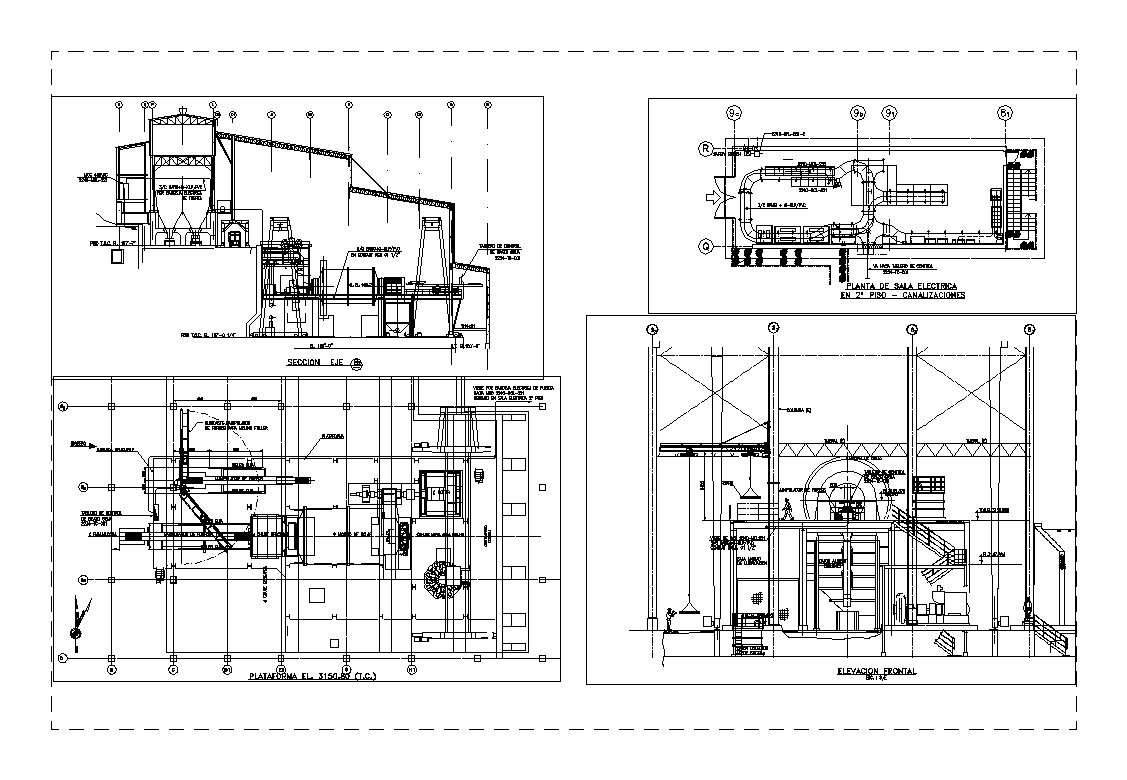Detail Of Wall Bringing Closer To Armed Concrete DWG Section for AutoCAD
ADVERTISEMENT

ADVERTISEMENT
Section with technical specifications
Drawing labels, details, and other text information extracted from the CAD file (Translated from Portuguese):
wall mount meters, draining material, property alignment, ride, variable, half wire
Raw text data extracted from CAD file:
| Language | Portuguese |
| Drawing Type | Section |
| Category | Construction Details & Systems |
| Additional Screenshots |
 |
| File Type | dwg |
| Materials | Concrete |
| Measurement Units | |
| Footprint Area | |
| Building Features | |
| Tags | armed, autocad, closer, concrete, DETAIL, DWG, erdbebensicher strukturen, section, seismic structures, specifications, strukturen, technical, wall |








