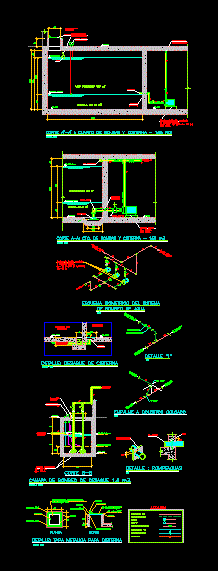Detail Of Wall Floor Roof DWG Detail for AutoCAD
ADVERTISEMENT

ADVERTISEMENT
Detail masonry of bricks – Foundation and beams with bricks
Drawing labels, details, and other text information extracted from the CAD file (Translated from Spanish):
Foundation: continuous shoe shifting of common bricks shredding of poor concrete, Chained from, Polyethylene film, Sand cement folder, Poor concrete housing, Hydraulic insulation, Supporting wall of common bricks, Waterproof outdoor plaster complete jaarro fradosado material front, Compression layer, Reinforced prestressed concrete joist, Hollow ceramic bricks, Sand concrete slab, Poor concrete subfloor, Enamelled ceramic, Virapita squeegees, Thermal insulation, Galvanized sheet, Virapita straps
Raw text data extracted from CAD file:
| Language | Spanish |
| Drawing Type | Detail |
| Category | Construction Details & Systems |
| Additional Screenshots |
 |
| File Type | dwg |
| Materials | Concrete, Masonry |
| Measurement Units | |
| Footprint Area | |
| Building Features | Car Parking Lot |
| Tags | autocad, beams, block, brick walls, bricks, constructive details, DETAIL, DWG, floor, FOUNDATION, masonry, mur de briques, panel, parede de tijolos, partition wall, roof, wall, ziegelmauer |








