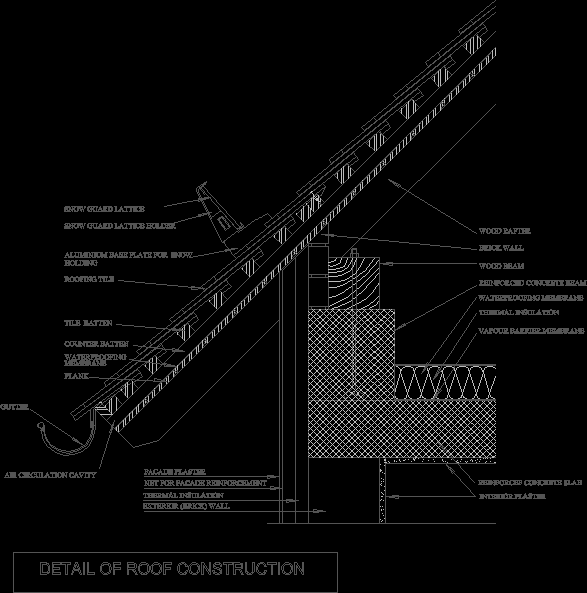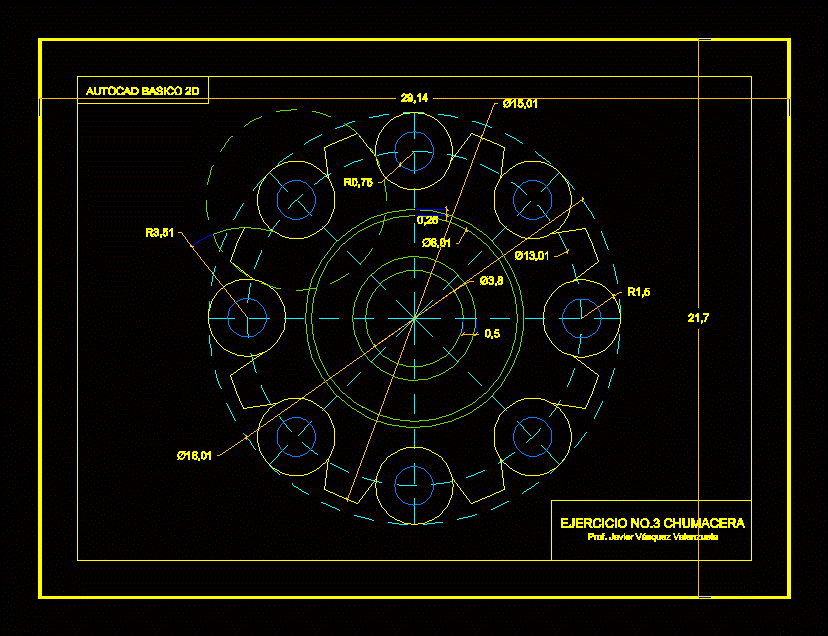Detail Of Wooden Roof DWG Detail for AutoCAD
ADVERTISEMENT

ADVERTISEMENT
Detail of wooden roof
Drawing labels, details, and other text information extracted from the CAD file:
air circulation cavity, detail of roof construction, aluminium base new for snow holding, gutter, snow guard lattice holder, snow guard lattice, facade plaster, exterior wall, thermal insulation, reinforcef concrete slab, roofing tile, reinforced concrete beam, wood beam, wood rafter, thermal insulation, brick wall, interior plaster, tile batten, counter batten, waterproofing, plank, membrane, waterproofing membrane, vapour barrier membrane, net for facade reinforcement
Raw text data extracted from CAD file:
| Language | English |
| Drawing Type | Detail |
| Category | Construction Details & Systems |
| Additional Screenshots |
 |
| File Type | dwg |
| Materials | Concrete, Wood |
| Measurement Units | |
| Footprint Area | |
| Building Features | |
| Tags | autocad, barn, cover, dach, DETAIL, DWG, hangar, lagerschuppen, roof, shed, structure, terrasse, toit, wooden |








