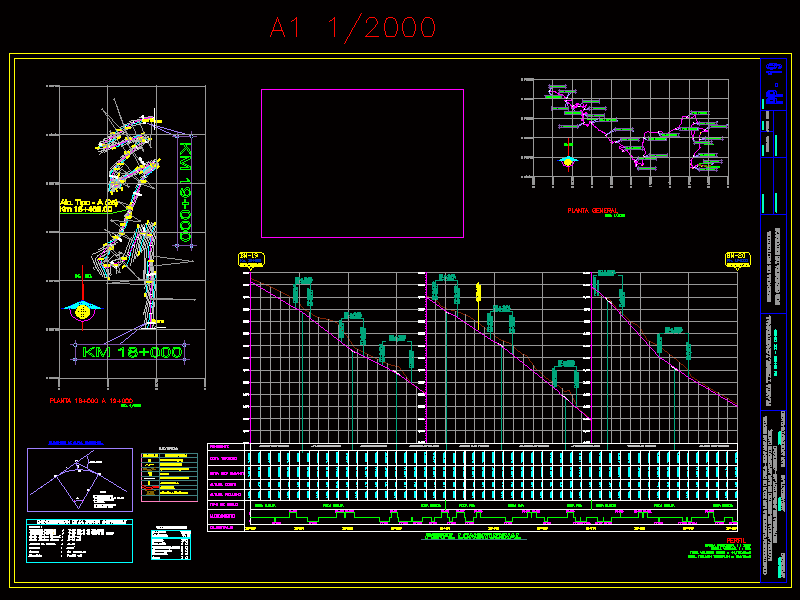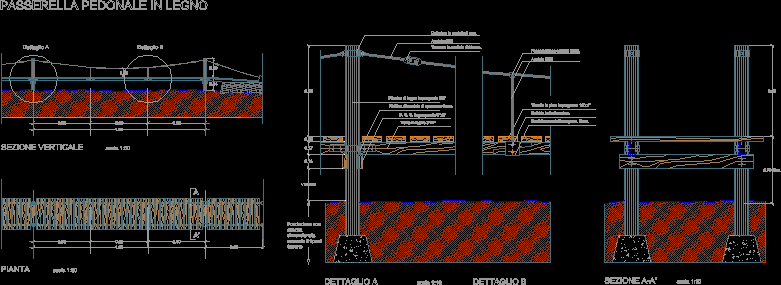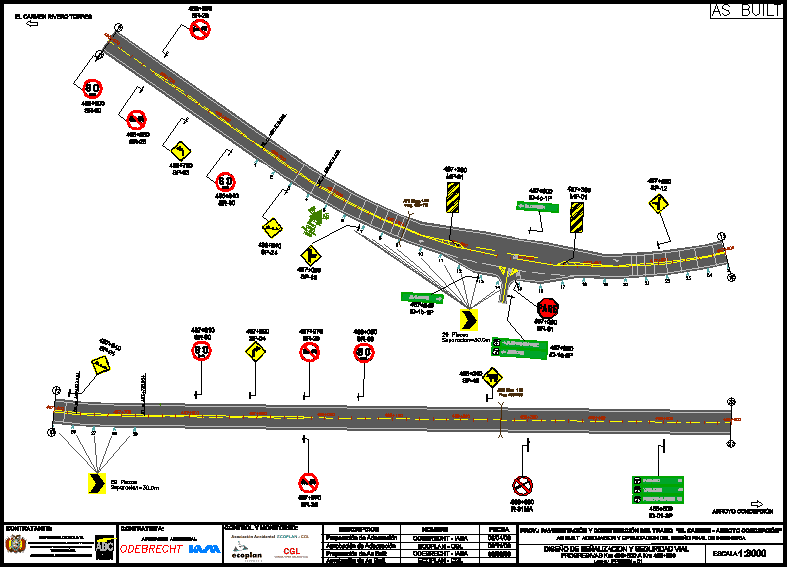Detail Of Paving DWG Detail for AutoCAD
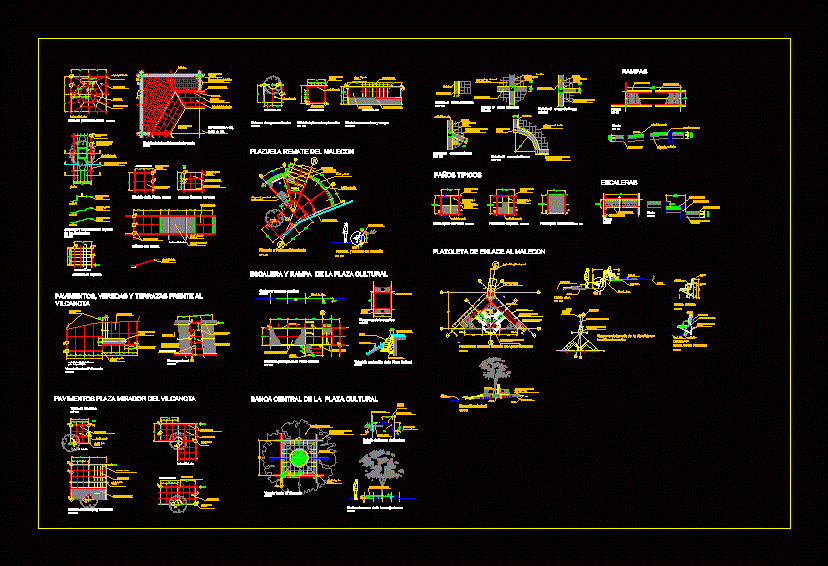
Is shown in the attached map detail floor of a public square; cobblestone detail; architectural plan; structures; etc
Drawing labels, details, and other text information extracted from the CAD file (Translated from Spanish):
pavements, sidewalks and terraces facing the vilcanota, concrete paver, staircase in the square, confinement of tree in exposed concrete, module outside the square, concrete sardinel, plant, lines in agglomerate of crushed stone and concrete, pavements plaza mirador del vilcanota, module with ramp, laminated stone slabs, polished concrete, space for kiosk, concrete paving with color, lines in polished concrete, plazuela and pier end, protection slope, concrete pavers placed in radial form, plazuela of the malecon, natural terrain, containment slope, concrete sardinel, staircase and ramp of the cultural plaza, plaza de la cultura, handrails, plaza floor, floor plot shaft, earth, stone slab, concrete bench, cement washed and burnished, stone slab, central bench of the cultural plaza, block lot limit, concrete paving ramps, asphalted track, concrete paving ramps, cobblestone ramp concrete, variable, stairs, scarified and compacted subgrade, bed of coarse sand, typical cloths, concrete pavers, variable angle, slope, variabel, ramps, washed and burnished cement cloths, boardwalk, cyclopean concrete, the different streets, layout of the square in, axis of, symmetry of, square, cut aa, variable angle according to general layout, to axis of square, point of rotation of street axis, street axis, confinement of tree in paving stones, difference of levels, concrete cyclopean, slope that allows to save the, square of connection to the boardwalk of hot waters, main elevation, banking, slabs of stone, urban banking, anchoring to the wall, cyclopean concrete wall, elements not required in the, slab of stone, gutter, pipe faith, anchor to the floor, ramps in concrete paver, platform of link to the masonry, point of rotation of axis, from street to axis of square, stones
Raw text data extracted from CAD file:
| Language | Spanish |
| Drawing Type | Detail |
| Category | Roads, Bridges and Dams |
| Additional Screenshots |
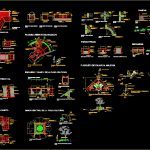 |
| File Type | dwg |
| Materials | Concrete, Masonry, Other |
| Measurement Units | Metric |
| Footprint Area | |
| Building Features | |
| Tags | Attached, autocad, cobblestone, DETAIL, details, DWG, floor, HIGHWAY, map, pavement, paving, PUBLIC, Road, route, shown, square |



