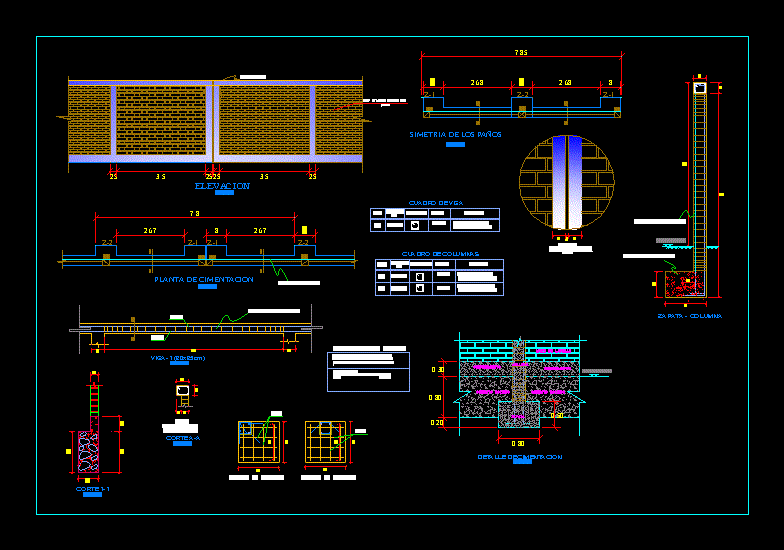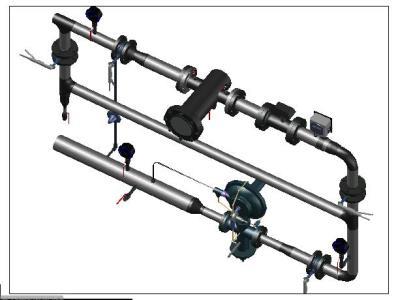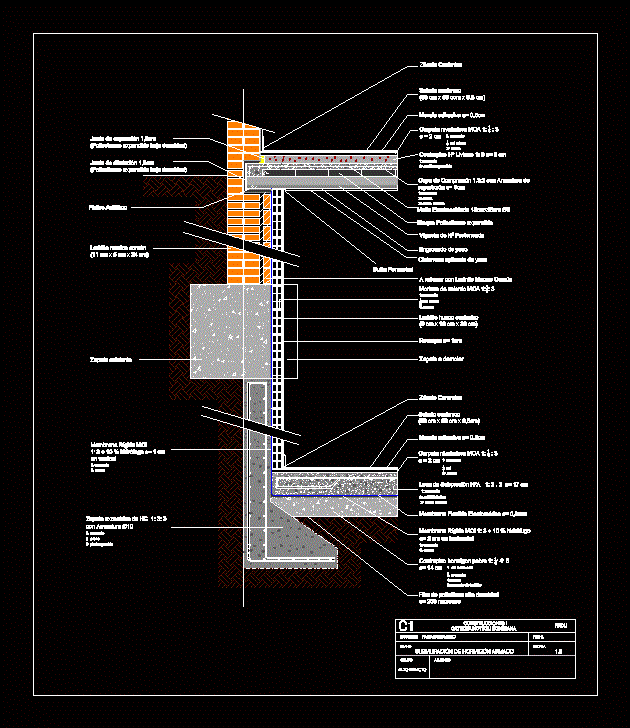Detail Perimeter Fence DWG Detail for AutoCAD

Details – specifications – sizing
Drawing labels, details, and other text information extracted from the CAD file (Translated from Spanish):
stirrups, stirrups, stirrups, stirrups, up pipe ventilation., pvc, niv, owner, draft, Department, province, district, country, description, flat, date, sheet, design, scale, drawing, reviewed, sulba, consulting engineer, contractor, n.p.t., detail of shoe joint with beam, esc., foundation, shoe, foundation beam, column, of foundation, foundation, provincial municipality of cangallo, cajamarca, freedom, ocean, peaceful, you lie, lambay, sara, Mother of God, lime, hvca, ica, I love you, I like, arequipa, fist, moquegua, tacna, bolivia, Chile, loreto, San Martin, Amazon, ancash, huanuco, pasco, junin, ucayali, piura, Brazil, lucas, parina cochas, huancasancos, victor fajardo, cangallo, the sea, huamanga, you guys huaman, Sucre, Ecuador, Colombia, huanta, scale, section, classrooms, address, warehouse, yard, address, classrooms, scale, section, profile, sbe, nca, sqs, Peru, ranch, victor fajardo, January, architecture, perimeter fence details, I love you, construction of huambo health post, regional government of ayacucho, cimiemto runs, shoe, column, overcoming, brick wall, n.v.t., cimiemto runs, esc., detail, dilatation meeting, see detail, detail of, stirrups, steel, diagram, column table, diagram, kind, section, rto., rto., columns cm. beams cm., Technical specifications, detail of, cimentacion plant, column shoe, elevation, stirrups, steel, diagram, beam panel, diagram, kind, section, rto., concrete, cut, rto., n.v.t., concrete, beam projection, cut, foundation detail, symmetry of cloths, brick wall current rope, painted
Raw text data extracted from CAD file:
| Language | Spanish |
| Drawing Type | Detail |
| Category | Construction Details & Systems |
| Additional Screenshots |
 |
| File Type | dwg |
| Materials | Concrete, Steel, Other |
| Measurement Units | |
| Footprint Area | |
| Building Features | Deck / Patio |
| Tags | autocad, dach, dalle, DETAIL, details, DWG, escadas, escaliers, fence, lajes, mezanino, mezzanine, perimeter, platte, reservoir, roof, sizing, slab, specifications, stair, telhado, toiture, treppe |








