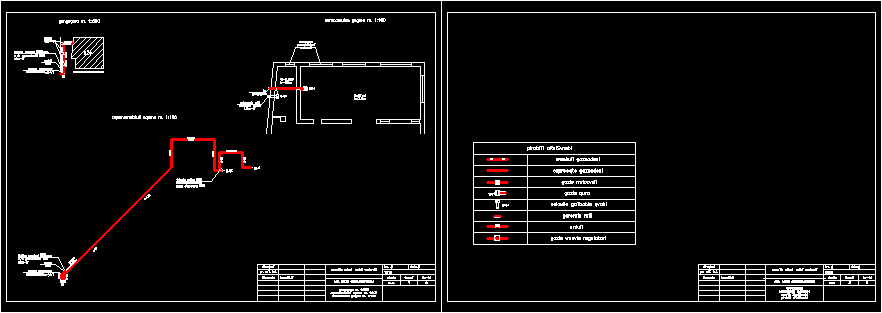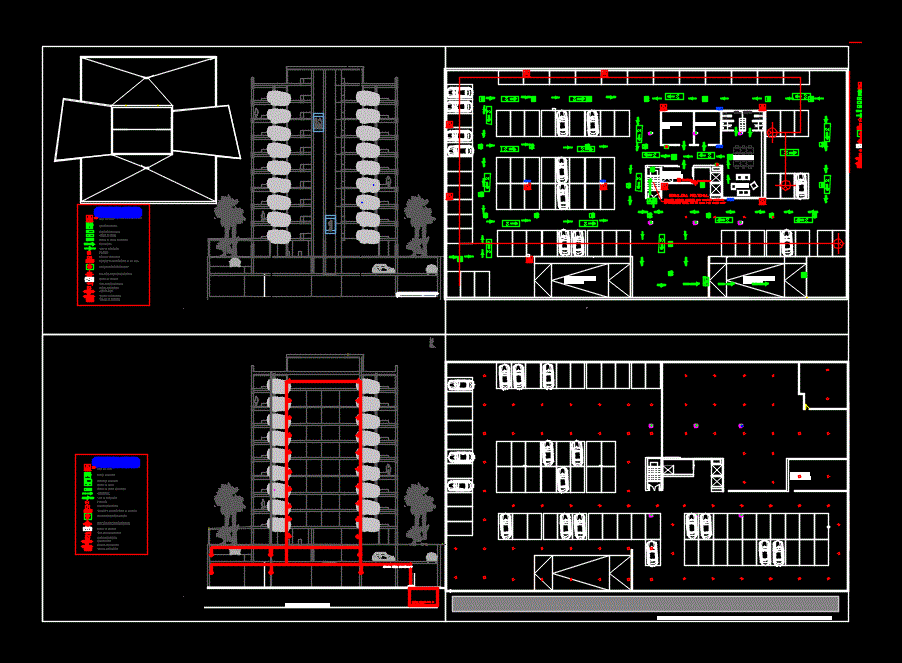Detail Perimeter Wall And Foundations DWG Detail for AutoCAD
ADVERTISEMENT

ADVERTISEMENT
Construction detail between the double perimeter wall and a foundation of square base. masposteria ceramic wall and central air chamber.
Drawing labels, details, and other text information extracted from the CAD file (Translated from Spanish):
section, shoe of h º pº, common brick for chained beam, ceramic tile of esp., ceramic tile, klaukol type adhesive, waterproofing folder dosif. esp., constructive detail, perimeter, dimensions: cm pieces per weight per unit: kg wall thickness revoked: cm weight per kg, thermal insulation polyethylene exp esp, thick dosif., thin dosif., npt, leveling folder dosif .: esp: cm, dosif. cm, hollow brick, ceramic block, of esp.
Raw text data extracted from CAD file:
| Language | Spanish |
| Drawing Type | Detail |
| Category | Construction Details & Systems |
| Additional Screenshots |
 |
| File Type | dwg |
| Materials | |
| Measurement Units | |
| Footprint Area | |
| Building Features | |
| Tags | autocad, base, block, brick walls, ceramic, construction, constructive details, DETAIL, double, DWG, FOUNDATION, foundations, mur de briques, panel, parede de tijolos, partition wall, perimeter, square, wall, ziegelmauer |








