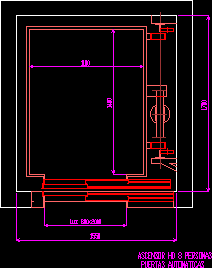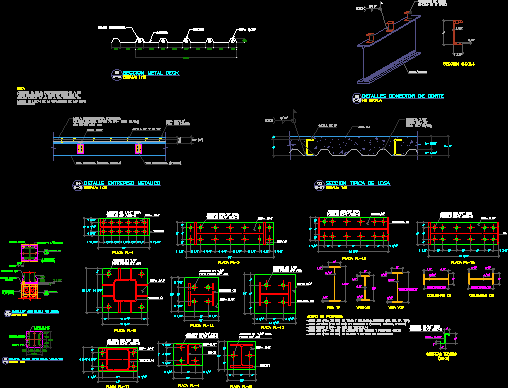Detail Planes Mud And Wood DWG Section for AutoCAD

Intersection mud – wood den beams
Drawing labels, details, and other text information extracted from the CAD file (Translated from Spanish):
npt, sole, stabilized adobe, horiz., a small quantity, asphalt road, each, overcoming, foundation, mortar with prickly pear, npt, vertical reed, tarragon, sole, maximum each row, mesh of crushed reeds, mortar layer cm., vertical reed, stabilized adobe, tie the reeds, each, slats, straw, joist, thermal insulation, gypsum, plastered with, waterproof jacket, support block, strut, waterproof jacket, ribbon, ribbon, water boots, sheet metal, plaster, support base, departure, joist, reed, plaster, gum, diagonal reinforcement, support base, stabilized, adobe wall, Exterior, inside, support block, support base, n.p.t., reed, joist, column, beam, column, joist, beam, ribbon, adobe wall, frame support, sliding window, wooden frame, inside, Exterior, stone slabs, botaguas, recessed tacos, stone slabs, botaguas, Exterior, inside, top head, wooden jamb, glass, sliding window, built-in tacos, frame support, lintel, cane of guayaquil, grandstand, fixative, column, beam, slats, joist, reed, npt, stone face, with cement mortar, with stone filling, drainage area, npt, crushed reed, inside, each, Exterior, with tuna straw, mud tarrace, sole, detail no, racing cement, esc., detail no, racing cement, esc., detail no, adobe wall, esc., detail no, thatch, esc., detail no, meeting of beams, esc., sills in square, detail no, esc., detail no, wooden sliding window, esc., rain protection, isometric, cut, detail no, wall of cane guayaquil, esc., column beam encounter, rain protection, detail no, in race foundation, for adobe wall, reed cover, protection against rain, indicated, January., date:, scale:, sheet:, flat:, draft:, teacher:, student:, urban design, course:, note:, buildings, school, town planning, architecture, engineering, architecture, college, faculty, valley, cease, detail no, architectural iii, indicated, January., date:, scale:, sheet:, flat:, draft:, teacher:, urban design, course:, note:, buildings, school, town planning, architecture, engineering, architecture, college, faculty, valley, cease, architectural iii, student:
Raw text data extracted from CAD file:
| Language | Spanish |
| Drawing Type | Section |
| Category | Construction Details & Systems |
| Additional Screenshots |
 |
| File Type | dwg |
| Materials | Glass, Wood |
| Measurement Units | |
| Footprint Area | |
| Building Features | |
| Tags | adobe, autocad, bausystem, beams, construction system, covintec, DETAIL, DWG, earth lightened, erde beleuchtet, intersection, losacero, mud, PLANES, plywood, section, sperrholz, stahlrahmen, steel framing, système de construction, terre s, Wood |








