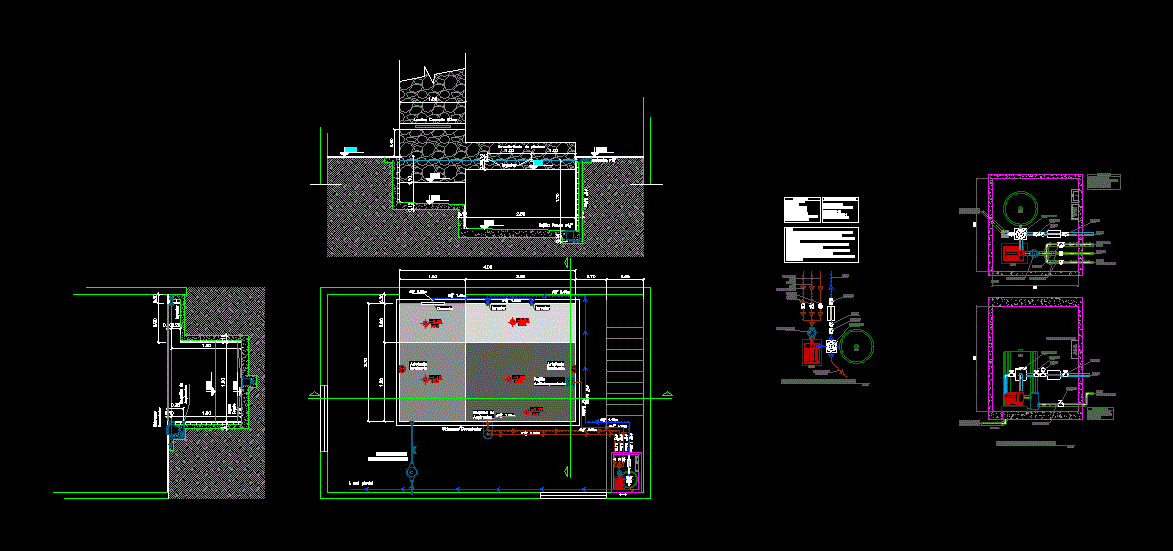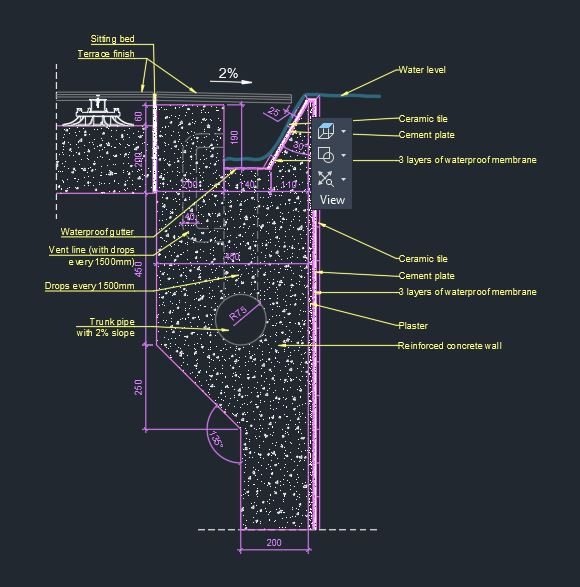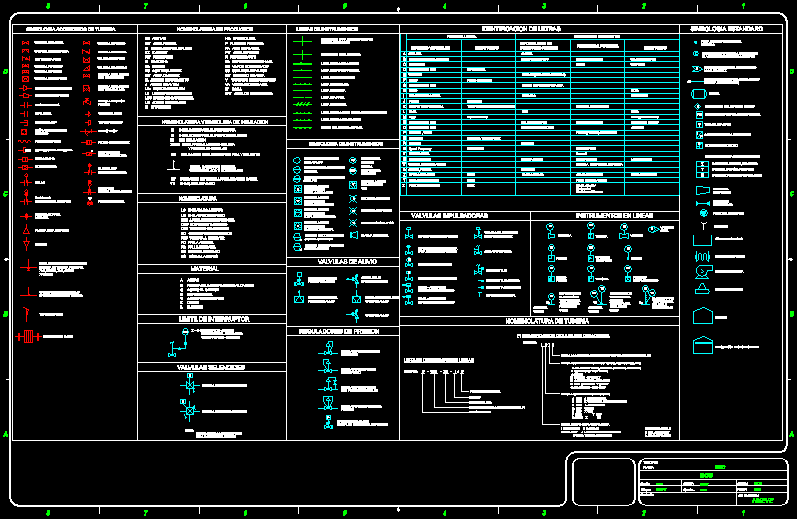Detail Pool Concrete DWG Detail for AutoCAD

Concrete pool of 11m3 of concrete and brick tabiquede of base; complete filtration system
Drawing labels, details, and other text information extracted from the CAD file (Translated from Spanish):
n.p.t., n.p.t., designation of plan:, castelli, ramos mejia pcia de buenos aires, flat:, Location:, level:, scale, date, mts., Dimension, rainwater, symbol reference, levels, general, plant, revisions, firm:, modifications:, castelli, single family, archive, masonry pb.dwg, n.l.t., npt finished floor level, nsl level on slab has, nsl level on steps, n.l.t., npt finished floor level, nsl level on slab has, difference in height, er axis of stake out, accumulated quota of masonry, accumulated structure, fixed edge, l.m. line, e.m. axis, cumulative amount to the coating, n.p.t., observations:, apt building, firm:, date:, project management, ll.p., c.ll. pvc, b.d.t., p.p.a. pvc, c.d.v. pvc, c.v. zing, pipe download ventilacion cloacal, water tank rise, drain plug, rain pipe, ventilation pipe, key, open floor sink, and. 11. pvc, rain cover, B. acc., access mouth, cold water distribution, hot water distribution, ppal. cloacal, secondary pipe, direct water supply, tank water drop, designation of plan:, castelli, ramos mejia pcia de buenos aires, flat:, Location:, level:, scale, date, mts., Dimension, levels, general, plant, revisions, firm:, modifications:, castelli, single family, archive, masonry pb.dwg, n.l.t., npt finished floor level, nsl level on slab has, nsl level on steps, n.l.t., npt finished floor level, nsl level on slab has, difference in height, er axis of stake out, accumulated quota of masonry, accumulated structure, fixed edge, l.m. line, e.m. axis, cumulative amount to the coating, n.p.t., observations:, designation of plan:, castelli, ramos mejia pcia de buenos aires, flat:, Location:, level:, scale, date, mts., Dimension, symbol reference, levels, general, plant, revisions, firm:, modifications:, castelli, single family, archive, masonry pb.dwg, n.l.t., npt finished floor level, nsl level on slab has, nsl level on steps, n.l.t., npt finished floor level, nsl level on slab has, difference in height, er axis of stake out, accumulated quota of masonry, accumulated structure, fixed edge, l.m. line, e.m. axis, cumulative amount to the coating, n.p.t., observations:, apt building, firm:, date:, construction manager, designation of plan:, castelli, ramos mejia pcia de buenos aires, flat:, Location:, level:, scale, date, mts., Dimension, floor ceilings, revisions, firm:, modifications:, castelli, single family, archive, masonry pb.dwg, observations:, ground, sectional board, general board, measurer, built-in bypass checkbox, mouth on the wall, idem capped for outdoor, single-phase outlet with ground discharge, combination wrench, two point switch, one-point switch, symbol, television canary, phone number, caneria of low tension, mouth to satellite antenna, floor light, recessed lighting, special-purpose outlet, lighting mouth, autonomous emergency team, telephone mouth, lighting mouth of unidirectional light artifacts, artefa lighting mouth
Raw text data extracted from CAD file:
| Language | Spanish |
| Drawing Type | Detail |
| Category | Pools & Swimming Pools |
| Additional Screenshots |
 |
| File Type | dwg |
| Materials | Concrete, Masonry, Plastic |
| Measurement Units | |
| Footprint Area | |
| Building Features | Pool, Deck / Patio, Car Parking Lot |
| Tags | autocad, base, brick, complete, concrete, DETAIL, DWG, filtration, piscina, piscine, POOL, schwimmbad, swimming pool, system |








