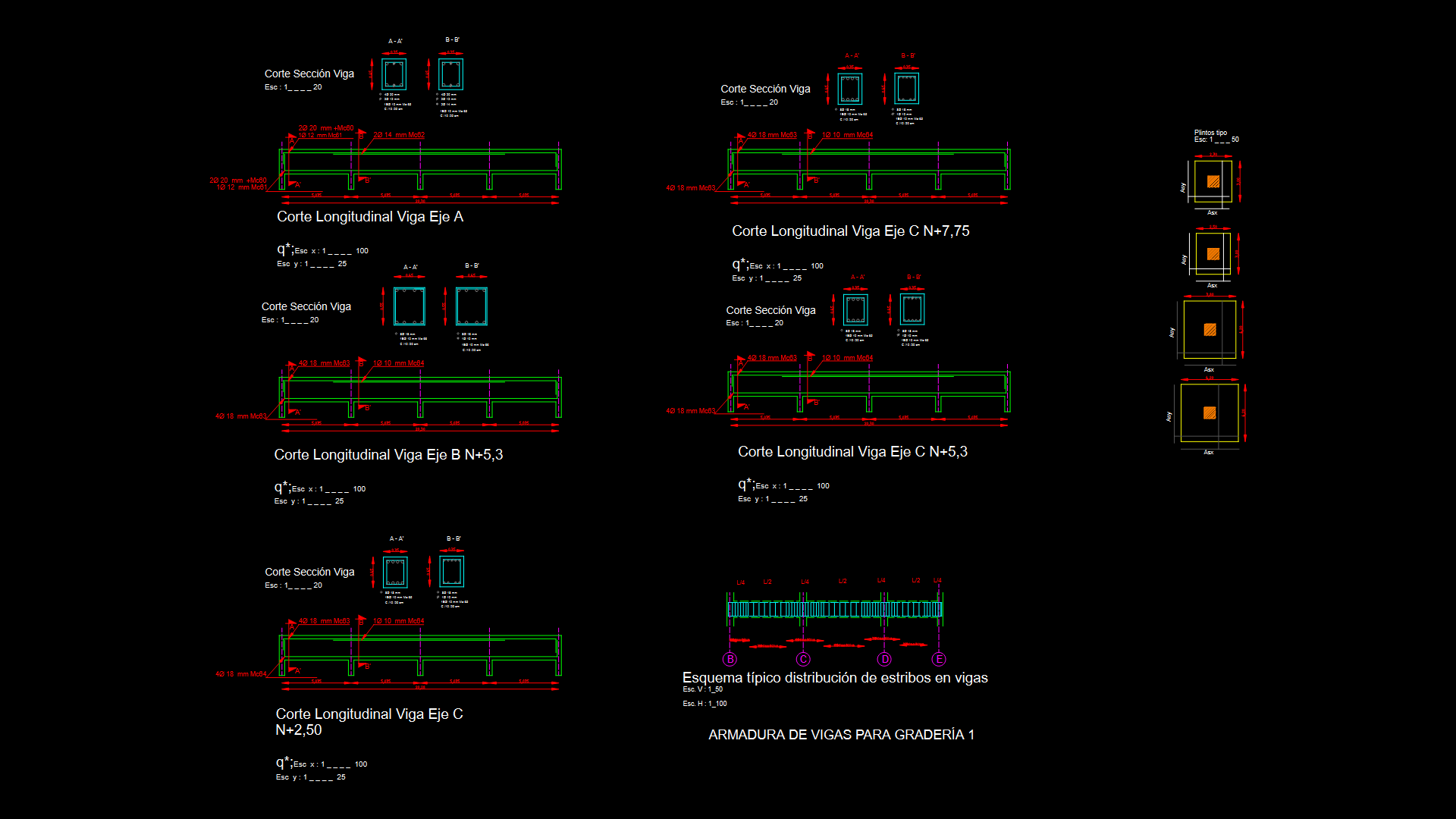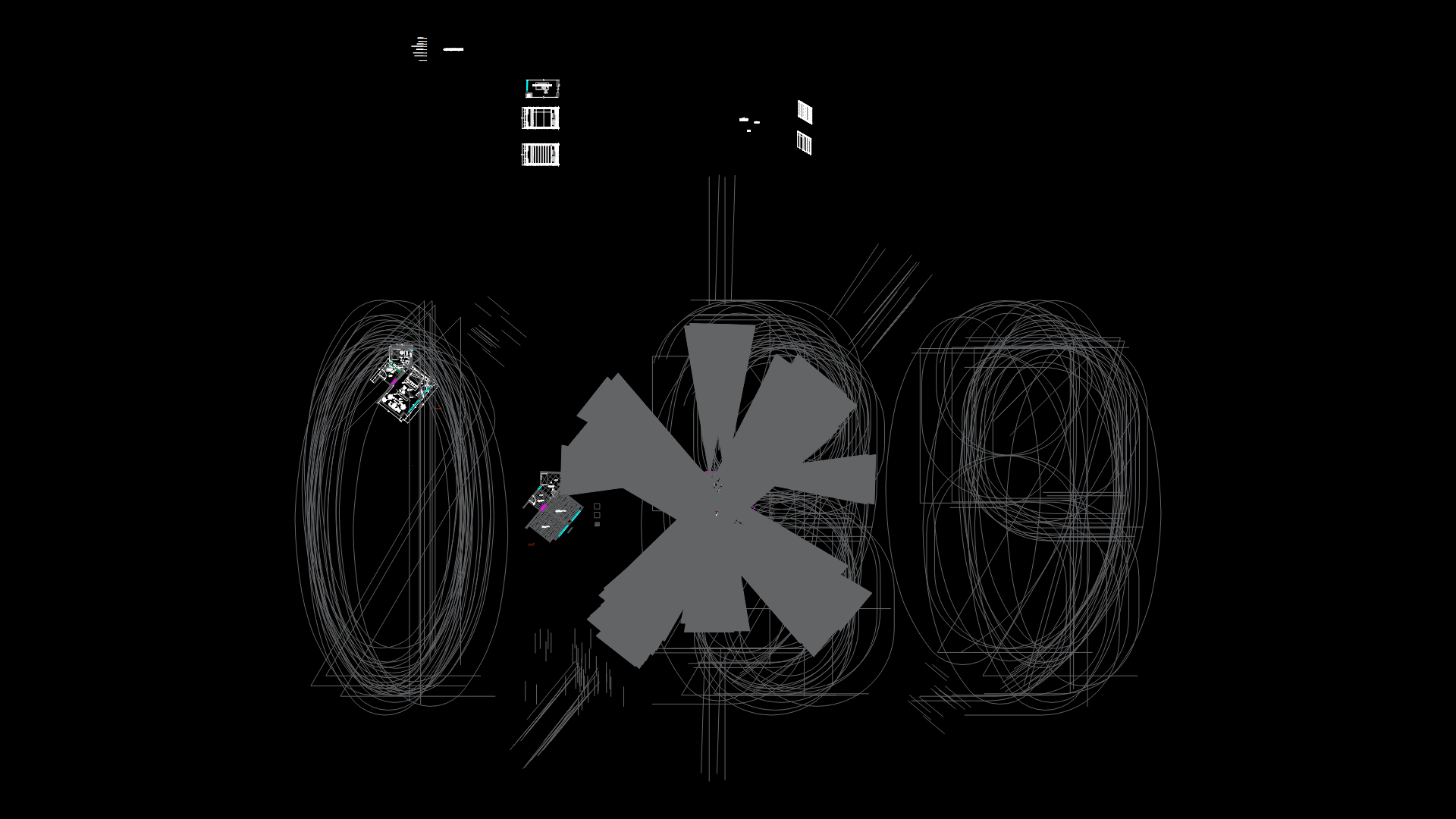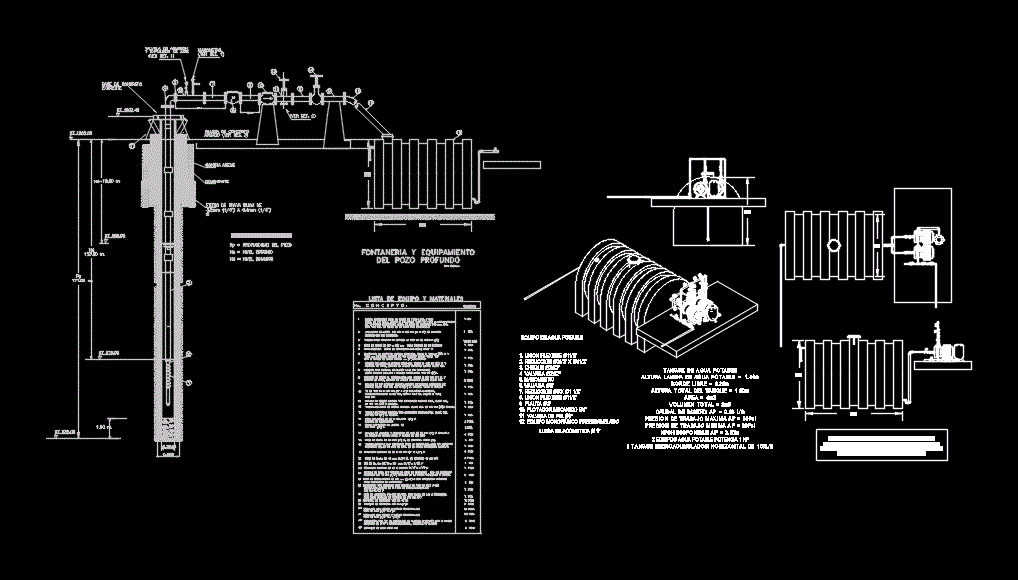Detail Prenova Slab DWG Detail for AutoCAD

Meeting wall with ecological bricks with Prenova slab
Drawing labels, details, and other text information extracted from the CAD file (Translated from Spanish):
low level, kitchen sup., bathroom sup, grill, saved sup., existing barbecue, adr, adr, adr, adr, adr, adr, adr, adr, adr, adr, adr, adr, adr, esp. transparent, adr, adr, adr, adr, adr, adr, adr, adr, adr, esp. transparent, inlet port, metal pulley, expanded metal, wood strip, mobile table, plastic winding curtain, adr, adr, esp. transparent, adr, adr, termination in: whipped m.c. jaharro m.a. plaster m.a., ecological base wall, underfloor h.a.r.p, leveling m.c, mesh according to calculation, bottom mesh according to calculation, hook cm, plaster applied ceiling, of porcelanato cm, interior finish: white monolayer plaster, exterior finish: white monolayer plaster, ecological base wall, adhesive, sound insulation, cousin cm, of porcelanato cm, interior finish: white monolayer plaster, girder beam according to calculations, adhesive, spheres cm
Raw text data extracted from CAD file:
| Language | Spanish |
| Drawing Type | Detail |
| Category | Construction Details & Systems |
| Additional Screenshots |
 |
| File Type | dwg |
| Materials | Plastic, Wood |
| Measurement Units | |
| Footprint Area | |
| Building Features | |
| Tags | alveoplaca, autocad, bricks, DETAIL, DWG, ecological, leichte struktur, lightweight structure, meeting, slab, wall |








