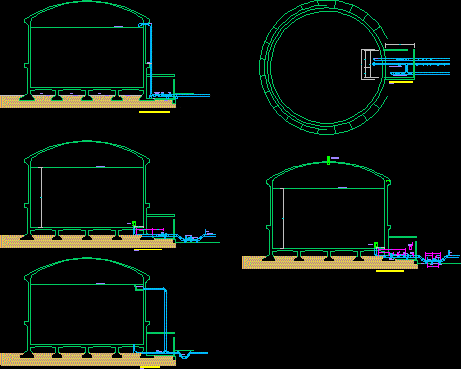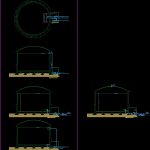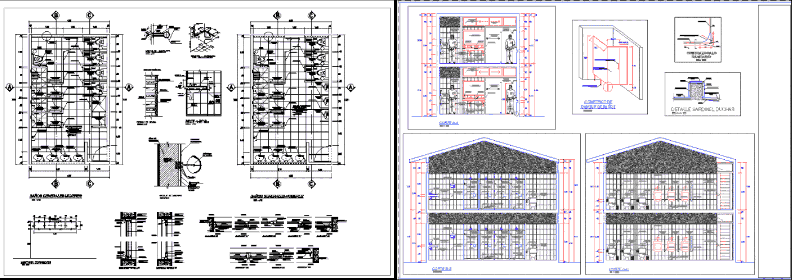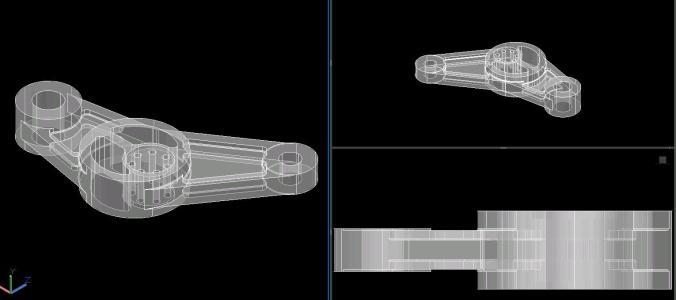Detail Reservoir DWG Section for AutoCAD

Cistern – Fontal view and transversal section- Detail of accessories,distances,and specifications
Drawing labels, details, and other text information extracted from the CAD file (Translated from Spanish):
seismic stirrups, Dimensions of a mooring hook, hook, dimensions, detail, bar, mm., min., bar, approx., hook, in., Considering zone of high efforts but that are less spliced than that of the rods, splice length, splice in different parts trying to make the splices outside the confinement area, considering area of low stress, Column splice detail, scale, splice length, und. mpmn infrastructure, CAD drawing:, construction reservoir line installation, reviewed, moquegua, ing. oscar llasa funes, scale, region, indicated, design:, draft, marshal grandson, may, c.i.p., consultant, province, date, district, moquegua, yder villacorta dávila, sheet:, marshal provincial municipality, general reservoir assembly, flat, driving adduction in the c.p. san antonio, und. mpmn infrastructure, CAD drawing:, construction reservoir line installation, reviewed, moquegua, ing. oscar llasa funes, scale, region, indicated, design:, draft, marshal grandson, may, c.i.p., consultant, province, date, district, moquegua, yder villacorta dávila, sheet:, marshal provincial municipality, armed foundation walls plant, flat, driving adduction in the c.p. san antonio, global, bylayer, byblock, scale, clean water overflow, scale, discharge of water for consumption, scale, water supply by gravity, scale, proposed house plant, clean, overflow, gravity feed, download for consumption, macro-meter, layette, dresser, valve, purge, supports, iron pipe, ductile, iron pipe, ductile, support, maximum water level, control valve, of altitude, valve, clean pipe, overflow trough, maximum water level, valve, dresser, trap, hole, firm ground, scale, discharge of water for consumption, macro-meter, layette, with actuator, purge, supports, transmitter, of pressure, iron pipe, ductile, maximum water level, dresser, valve, electric, gate, valve, dresser, dn times, dn times, supports, level meter, control, board, und. mpmn infrastructure, CAD drawing:, construction reservoir line installation, reviewed, moquegua, ing. oscar llasa funes, scale, region, indicated, design:, draft, marshal grandson, may, c.i.p., consultant, province, date, district, moquegua, yder villacorta dávila, sheet:, marshal provincial municipality, reservoir geometry san antonio, flat, driving adduction in the c.p. san antonio, san antonio reservoir the projected reservoir must have a reservoir capacity located in c.p. san province of marshal department of moquegua. the structure corresponds to a reservoir supported on the ground of reinforced concrete whose cross section is circular which have a type cover with circular dome also of concrete a special foundation due to the conditions of the soil with expansive properties the reservoir of San Antonio is analyzed designed to support gravitational loads live load pressure as well as seismic loads induced hydrodynamic loads
Raw text data extracted from CAD file:
| Language | Spanish |
| Drawing Type | Section |
| Category | Construction Details & Systems |
| Additional Screenshots |
 |
| File Type | dwg |
| Materials | Concrete |
| Measurement Units | |
| Footprint Area | |
| Building Features | Deck / Patio |
| Tags | autocad, cistern, DETAIL, DWG, reservoir, section, specifications, stahlrahmen, stahlträger, steel, steel beam, steel frame, structure en acier, transversal, View |








