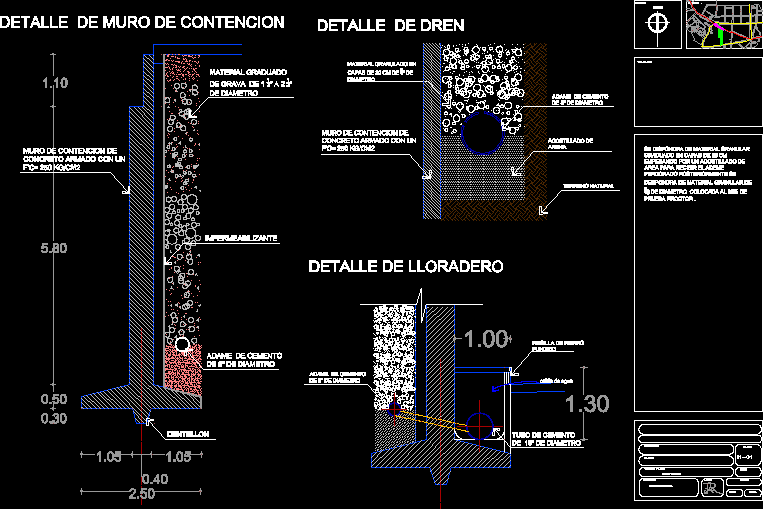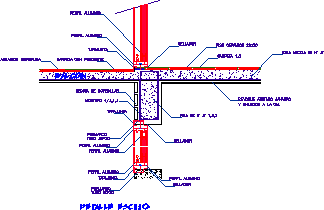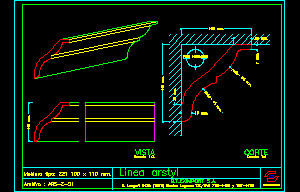Detail Retaining Wall In Tunnel DWG Detail for AutoCAD
ADVERTISEMENT

ADVERTISEMENT
Retaining wall shows details of drainage and measures
Drawing labels, details, and other text information extracted from the CAD file (Translated from Spanish):
north, key, Location, aguirre rodriguez jose manuel, drawing, date, dimensions:, scale, flat, type of plane:, location, table of areas, orientation:, I make:, logo:, priv, anastacio bustamante, Guadalupe Victoria, av. manuel avila camacho, rooms, California, San Luis Potosi, wonders, juan towers, dguez, puebla, jalisco, progress, wonders, priv juarez, from juarez, ursulo galvan, Benito Juarez, tamborrell, jose azueta, jesus carranza, betancourt, manlio fabio altamirano, revolution, red, Park, juarez, zilli, ballasts, cjon, pegbox, passage, revolution, and, graduated gravel of diameter, waterproofing, Reinforced concrete retaining wall with a, dentellon, cement adame of diameter
Raw text data extracted from CAD file:
| Language | Spanish |
| Drawing Type | Detail |
| Category | Construction Details & Systems |
| Additional Screenshots |
 |
| File Type | dwg |
| Materials | Concrete |
| Measurement Units | |
| Footprint Area | |
| Building Features | Garden / Park |
| Tags | autocad, base, DETAIL, details, drainage, DWG, FOUNDATION, foundations, fundament, Measures, retaining, shows, tunnel, wall |








