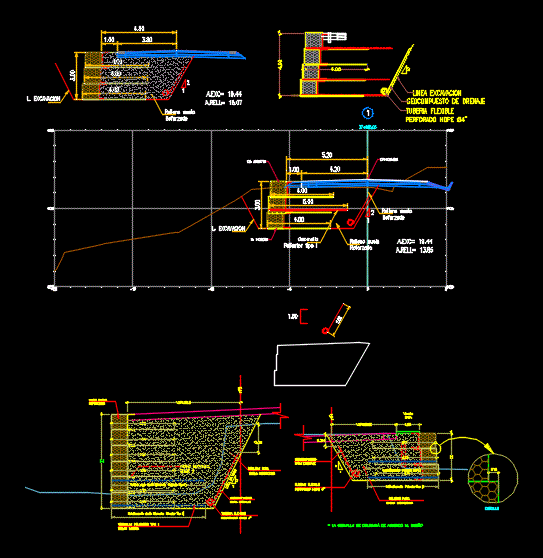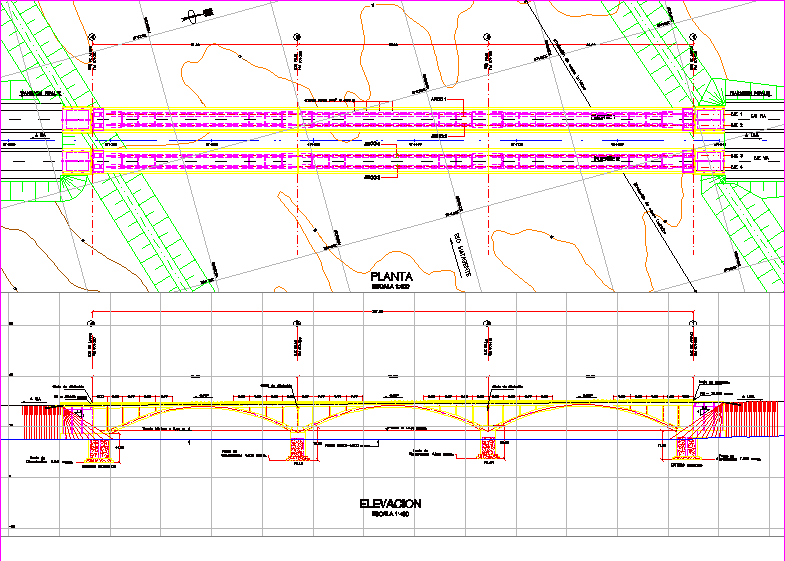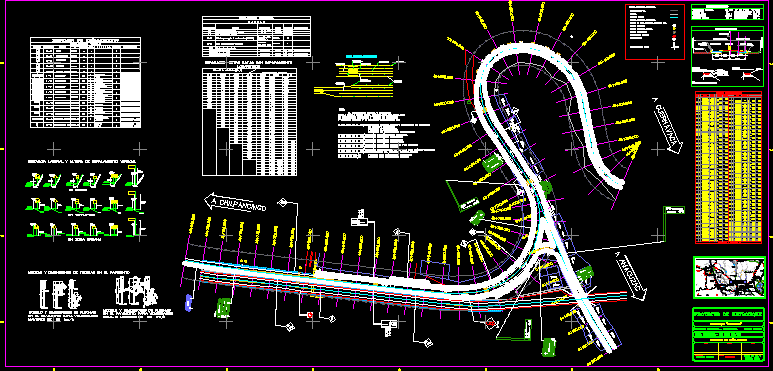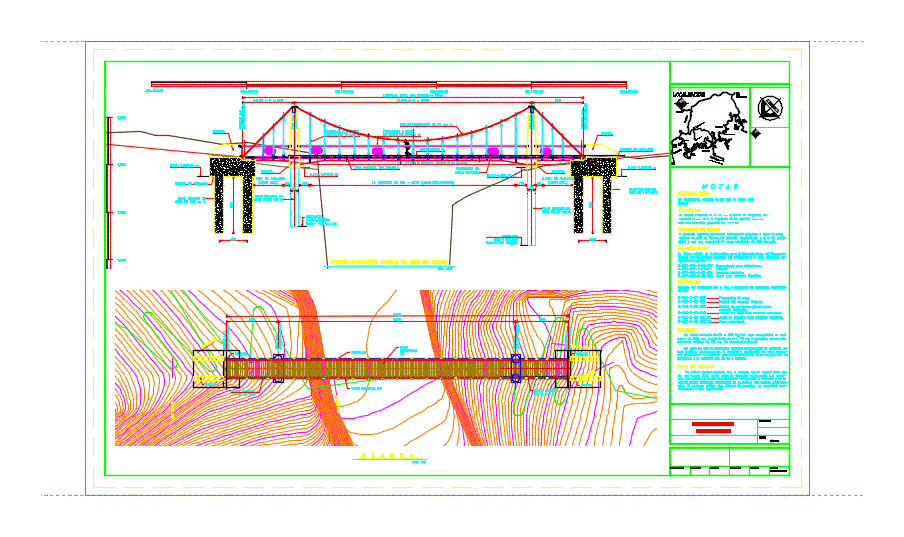Detail Of Retaining Walls DWG Detail for AutoCAD

DETAIL OF RETAINING WALLS
Drawing labels, details, and other text information extracted from the CAD file (Translated from Spanish):
entrance, exit, stop, description, date, no., road huancavelica-lircay, rehabilitation and improvement of the, plane:, ministry of transport and communications, special transport infrastructure project, national provinces, chief of supervision :, date: , resident of work :, location :, pag., scale:, contractor:, supervision:, provias, national, ministry of transport and communications, rev., date, rev. no:, description, r e v i s i o n s, mota-engil, peru, upaca, oa-alc-, ing. jorge alvarado cabanillas, indicated, ing. nnn, access, floor, reinforced floor wall – sections, ing. mario rodriguez salas, ing. henrry saavedra walls, issued for approval, subgrade level, natural terrain, reinforced soil wall, reinforced soil wall bottom, mileage, terrain, coronation, subgrade, slope, elevation, elevation, foundations, a huancavelica, edge of way projected, to lircay, edge of way, reinforced soil wall, axis of way, l. excavation, soil filling, reinforced, technical specifications, point, north, east, coordinate table, wall bottom, reinforced soil, variable, soil wall, reinforced, geotextile filter, geocomposite, flexible pipe, for drainage, payment line, filling for, type I polyester geogrid, according to design, path, project, detail, geogrid, type I polyester, polyester geogrid, type i, reinforced floor wall – plant-profile, longitudinal profile
Raw text data extracted from CAD file:
| Language | Spanish |
| Drawing Type | Detail |
| Category | Roads, Bridges and Dams |
| Additional Screenshots | |
| File Type | dwg |
| Materials | Other |
| Measurement Units | Metric |
| Footprint Area | |
| Building Features | |
| Tags | autocad, DETAIL, DWG, retaining, retaining wall, walls |








