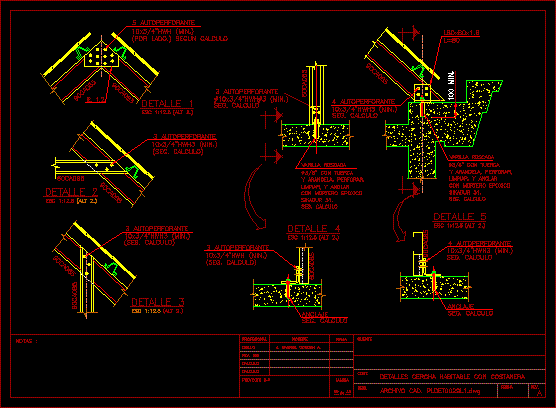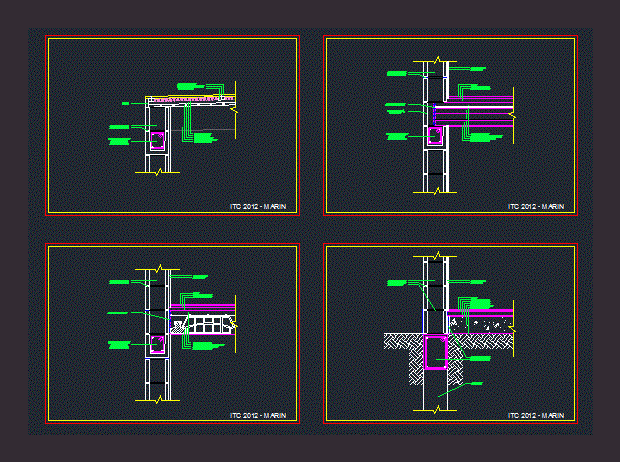Detail Rib Of An Arch Center DWG Detail for AutoCAD

Detail ridge of a roof
Drawing labels, details, and other text information extracted from the CAD file (Translated from Spanish):
min., issued for review, c.c.b., c.d.v., detail is added, c.c.b., c.d.v., detail is added, f.g.g., c.d.v., detail is added, f.g.g., c.d.v., issued for review, c.c.b., c.d.v., detail is added, c.c.b., c.d.v., detail is added, f.g.g., c.d.v., detail is added, f.g.g., c.d.v., sikadur, with epoxy mortar, anchor, with nut, threaded rod, self-drilling, min., detail, j. gabriel cordon a., drawing, rev dib, calculation, professional, draft, details truss habitable with costanera, firm, sheet, first name, ubic, client, cont., CAD file, anchorage, detail, esc, detail, self-drilling, self-drilling, sikadur, with epoxy mortar, anchor, esc, self-drilling, with nut, threaded rod, self-drilling, detail, esc, according to calculation, self-drilling, detail, esc, self-drilling, rev, date, sec. calculation, sec. calculation, notes, anchorage, sec. calculation
Raw text data extracted from CAD file:
| Language | Spanish |
| Drawing Type | Detail |
| Category | Construction Details & Systems |
| Additional Screenshots |
 |
| File Type | dwg |
| Materials | |
| Measurement Units | |
| Footprint Area | |
| Building Features | |
| Tags | arch, autocad, barn, center, cover, dach, DETAIL, DWG, hangar, lagerschuppen, rib, ridge, roof, shed, structure, terrasse, toit |








