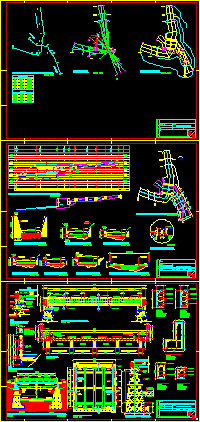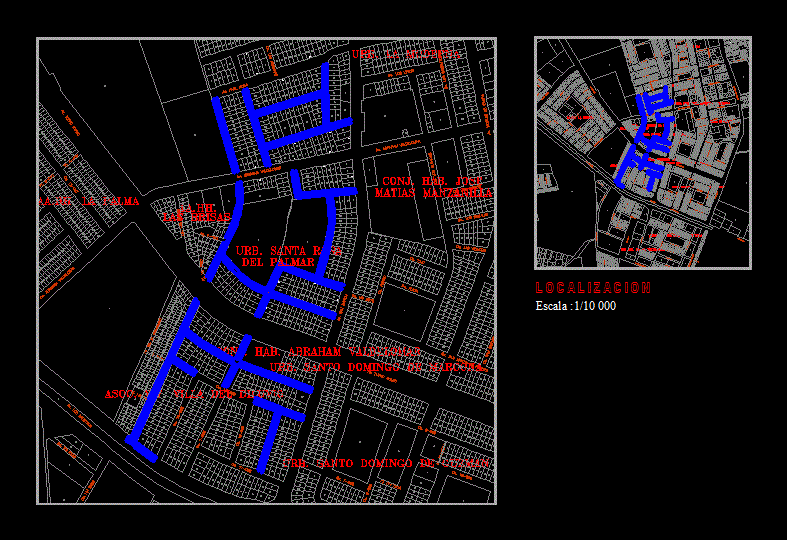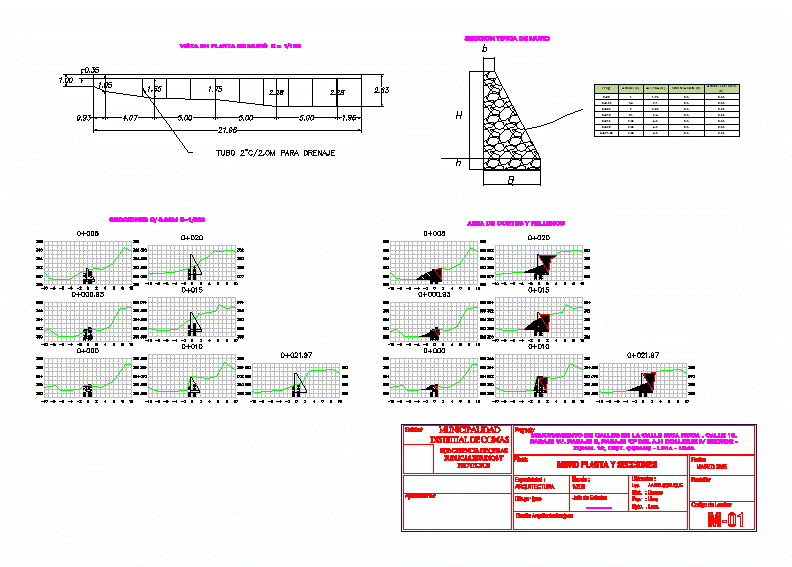Detail Rolling Streets DWG Detail for AutoCAD
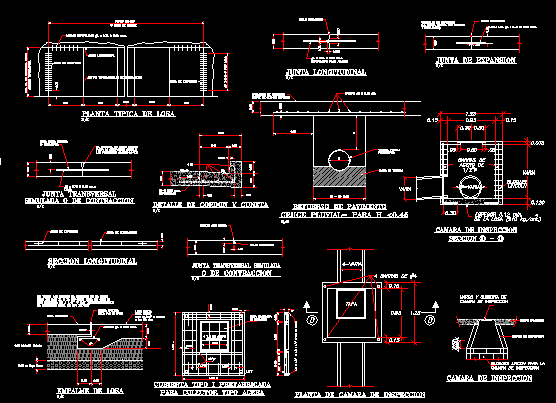
Typical details by municipal norms
Drawing labels, details, and other text information extracted from the CAD file (Translated from Spanish):
cusa, corregimiento jose d. espinar, district of san miguelito, province of panama, inversiones ventaviv, sa, signature, erick portugal b., civil engineer, technical board of engineering and architecture, toronto global holdings co., urbanizacion paseo real, for collector type sidewalk, cover type i prefabricated, detail of cord and gutter, longitudinal section, slab junction, existing slab, expansion joint, epoxy resin, pav. new, new slab, contraction joint, directions, simulated or contraction, transverse joint, cross section, a rolling track according to, smooth, or greased, this half painted, typical floor slab, for the board must meet, the material of poured seal, transverse contraction joints, deformed, or as indicated, longitudinal joint, pavement reinforcement, deformed for mooring, simulated cross-section, or contraction, square top, concrete, bituminous seal, saw-cut, projected, rain pipe, pipe bed, concrete pavement, expansion cap, varia, steel, d-d section, blocks, lincoln, lid, inspection chamber, inspection plant, bars, new pavement, blocks lincon para the, frame and cover of, in all joints the thickness of the base
Raw text data extracted from CAD file:
| Language | Spanish |
| Drawing Type | Detail |
| Category | Roads, Bridges and Dams |
| Additional Screenshots |
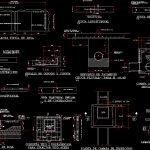 |
| File Type | dwg |
| Materials | Concrete, Steel, Other |
| Measurement Units | Metric |
| Footprint Area | |
| Building Features | |
| Tags | autocad, DETAIL, details, DWG, HIGHWAY, municipal, norms, pavement, Road, rolling, route, streets, typical |



