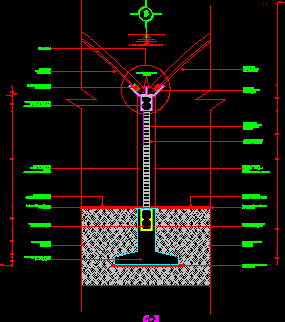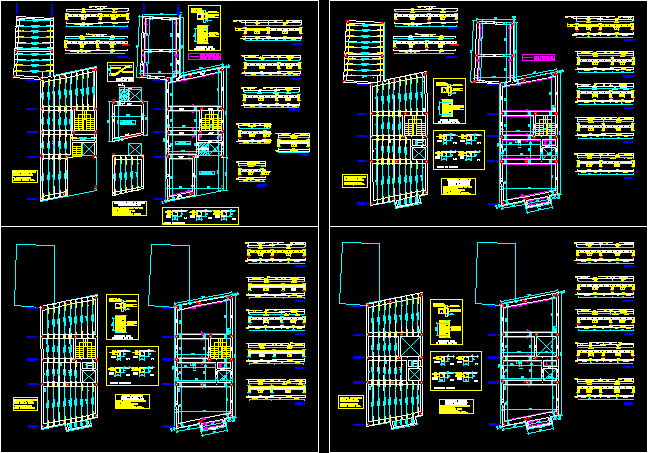Detail Roof And Drain Gutter DWG Detail for AutoCAD
ADVERTISEMENT

ADVERTISEMENT
Detail roof and drain gutter
Drawing labels, details, and other text information extracted from the CAD file (Translated from Spanish):
See plan, Reinforced concrete finished column: apparent concrete, Reinforced concrete alloy latch, Concrete template, Semi-polished finish finish, Filling product of tepetate excavation, Concrete template, Reinforced concrete shoe, Filling product of tepetate excavation, Semi-polished finish finish, Concrete template, Steel plate cover joint, Reinforced concrete embedding, Finished in apparent concrete wall, Wall of perforated block of hollow pressed clay, Reinforced concrete alloy latch, Trabe concrete reinforced gutter: apparent concrete, Reinforced concrete finished column: apparent concrete, Reinforced concrete channel, Arcocem caliber sheet cover
Raw text data extracted from CAD file:
| Language | Spanish |
| Drawing Type | Detail |
| Category | Construction Details & Systems |
| Additional Screenshots |
 |
| File Type | dwg |
| Materials | Concrete, Steel |
| Measurement Units | |
| Footprint Area | |
| Building Features | |
| Tags | autocad, barn, cover, dach, DETAIL, drain, DWG, gutter, hangar, lagerschuppen, roof, shed, structure, terrasse, toit |








