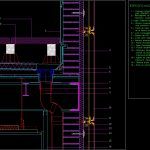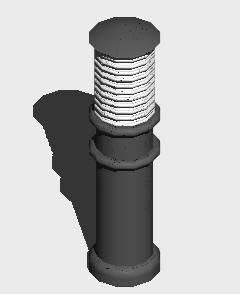Detail Roof Drainage DWG Detail for AutoCAD
ADVERTISEMENT

ADVERTISEMENT
Detail drainage of roof
Drawing labels, details, and other text information extracted from the CAD file (Translated from Catalan):
Technical specifications, Plastic support for insulation., air chamber, plaster cast, Thermal insulation of polystyrene plates, lowering evacuation of pcc acids, Together with polyurethane foam filling, pvc bun, of the waterproof sheet, wooden wedge to prevent breakage, compressible neoprene joint, with metallic protection, bituminous waterproofing sheet, manufacturer: fischer dhk, Adjustable height plastic support., manufacturer: lizabar plastic, extrud of thickness., manufacturer: isover., exterior granite gray granite floor, polish, anchor piece omega profile, mechanical fastening type sz, alucobond standard panel, of pre-lacquered aluminum
Raw text data extracted from CAD file:
| Language | N/A |
| Drawing Type | Detail |
| Category | Construction Details & Systems |
| Additional Screenshots |
 |
| File Type | dwg |
| Materials | Aluminum, Plastic, Wood |
| Measurement Units | |
| Footprint Area | |
| Building Features | |
| Tags | autocad, construction details section, cut construction details, DETAIL, drainage, DWG, roof |








