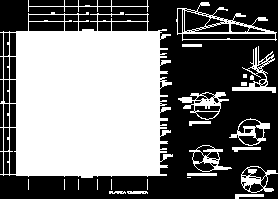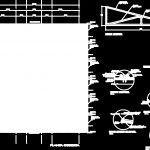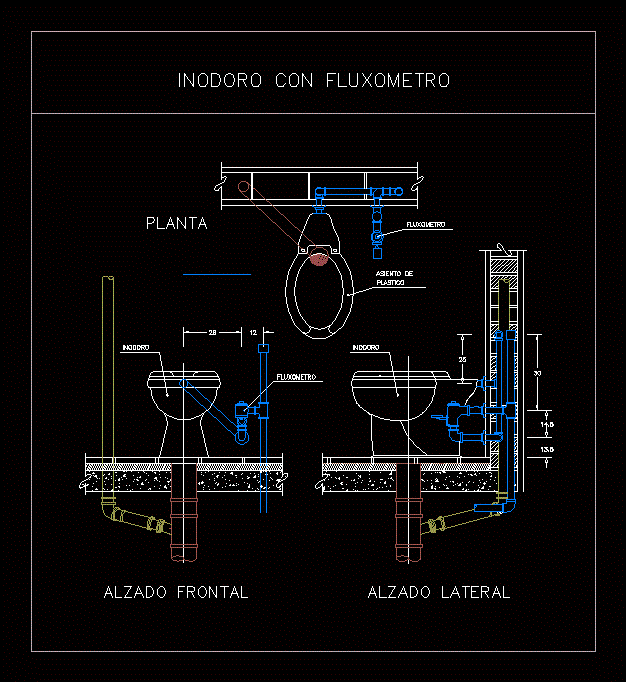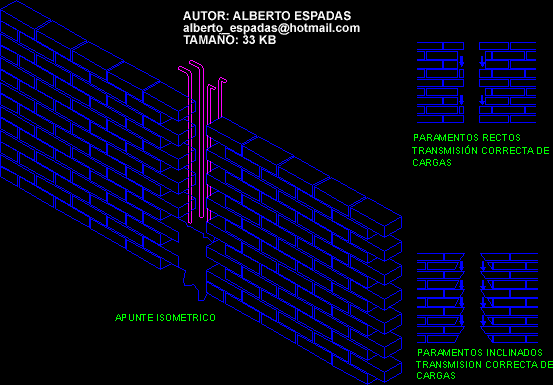Detail Roof DWG Detail for AutoCAD

Roof coverings details
Drawing labels, details, and other text information extracted from the CAD file (Translated from Spanish):
beam projection, npt, dependent, constructive board, multypanel, multytecho type, White, multypanel, multytecho type, White, multypanel, multytecho type, White, multypanel, multytecho type, White, multypanel, multytecho type, White, multypanel, multytecho type, White, lateral finial multypanel, multypanel restraint, multypanel, of, white thickness, self-tapping shanks, with washer, plastic on both sides, m. alternate, support for, fixing plate, self-tapping shanks, caliber sheet, flashing lime., equal to the panel, cms., self-tapping shanks, with washer, plastic on both sides, m. alternate, multypanel, of, white thickness, tapagotero cal., equal to the panel, without esc, top finish multypanel, without esc, lower end multypanel, self-tapping sprockets, with plastic washer by, tapagotero cal., adhesive, lastoflex, multypanel base cover, of thick white, metal structure subject, apply adhesive, lastoflex for, protect foam, exposed humidity, Sikaflex sealer, white between, structure panel, all along, typical fixation, structure, without esc, beam projection, fixed, mobile, upper rope, diagonal, stiles, lower rope, armor detail, detail types of weave supports, without esc
Raw text data extracted from CAD file:
| Language | Spanish |
| Drawing Type | Detail |
| Category | Construction Details & Systems |
| Additional Screenshots |
 |
| File Type | dwg |
| Materials | Plastic |
| Measurement Units | |
| Footprint Area | |
| Building Features | |
| Tags | autocad, barn, cover, coverings, dach, DETAIL, details, DWG, hangar, lagerschuppen, roof, shed, structure, terrasse, toit |








