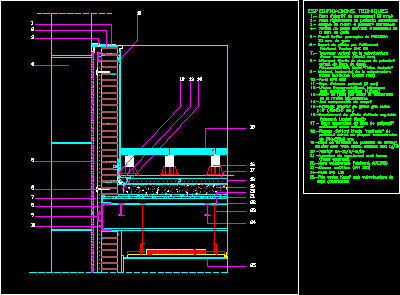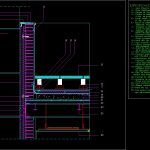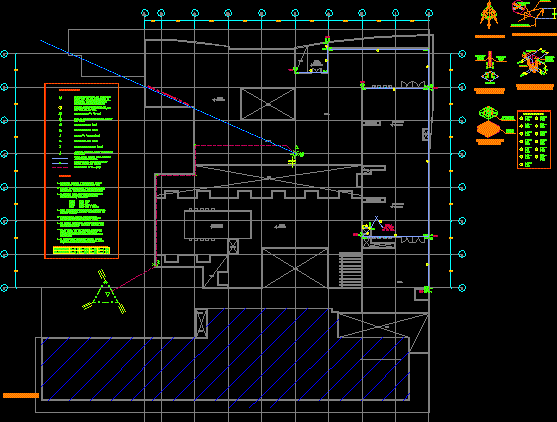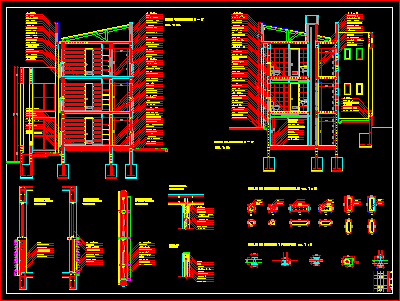Detail Roof -Facade DWG Detail for AutoCAD

Detail roof-facade
Drawing labels, details, and other text information extracted from the CAD file (Translated from Catalan):
Technical specifications, knauf ceiling with substructure of, of distribution with bars, ipn, metal, collaborating manufacturer: acieroid, of formation of concrete slopes, Extruded polystyrene in plates max, polypropylene filter separating layer, exterior of gray granite without, compressible neoprene, wood to prevent breakage, with metallic protection, of pre-lacquered aluminum, Extruded polystyrene stirrer plate, coronation aluminum sheet, manufacturer: lizabar plastic, bituminous waterproofing, of the waterproof sheet, adjustable height plastic., placed unadherently, of thermal insulation of, of cm., cellular with siliceous aggregates. density, of corrugated steel, extruded polystyrene screws, facade of Alucobond standard pieces, mm. thick, horizontal mounting of the substructure, of stainless steel, fenaplanic phenolic panel of prodema, mm. thick, vertical substructure crosspiece, of stainless steel, manufacturer: isover., extrud of thickness., Thermal insulation of polystyrene plates, manufacturer: fischer dhk, Plastic support for insulation., upn, polish, galvanized sheet
Raw text data extracted from CAD file:
| Language | N/A |
| Drawing Type | Detail |
| Category | Construction Details & Systems |
| Additional Screenshots |
 |
| File Type | dwg |
| Materials | Aluminum, Concrete, Plastic, Steel, Wood |
| Measurement Units | |
| Footprint Area | |
| Building Features | |
| Tags | autocad, construction details section, cut construction details, DETAIL, DWG, facade, roof |








