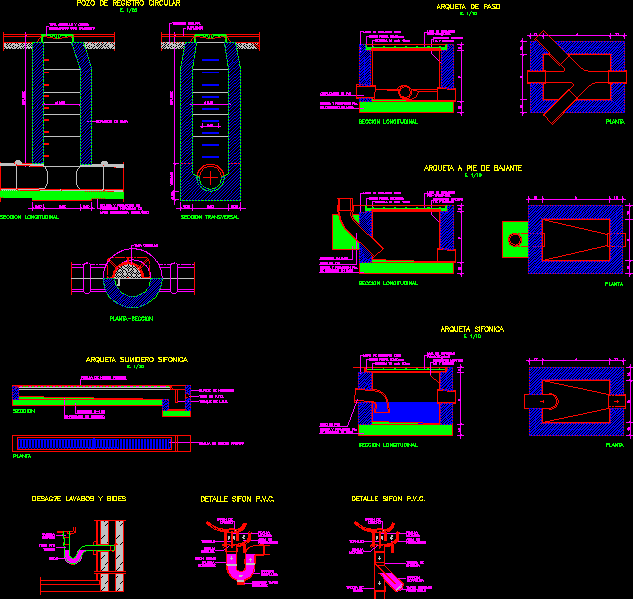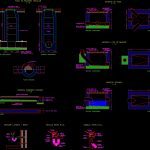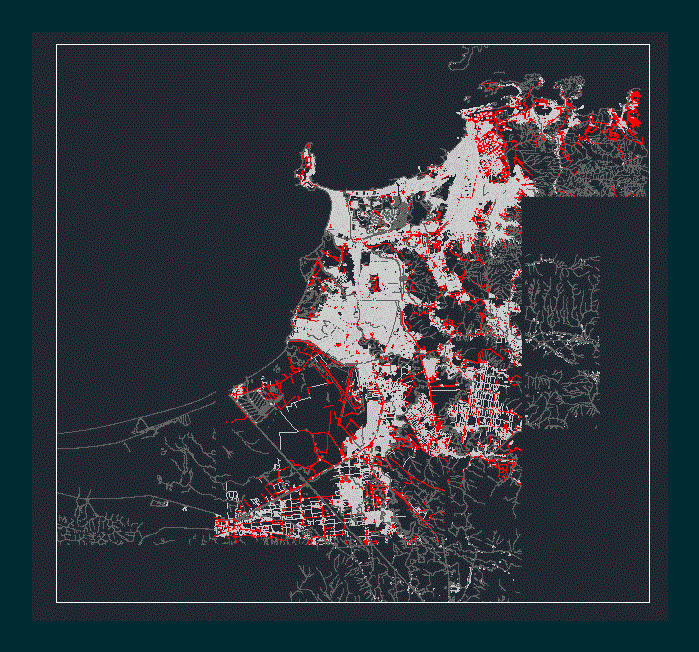Detail Sanitation DWG Detail for AutoCAD

Details sanitation -Well -Chest pass
Drawing labels, details, and other text information extracted from the CAD file (Translated from Galician):
Solera training pte., Piping of pvc, Of concrete in mass, Concrete wall, Profile wall, Reticulates each, Concrete slab, Plaster mortar, Step chest, Plant, Longitudinal section, Of concrete in mass, Solera training pte., Concrete in mass, Elbow of pvc, Concrete slab, Plaster mortar, Reticulates each, Profile wall, Concrete wall, Chest kick chest, Plant, Longitudinal section, Longitudinal section, Plant, Siphon chest, Concrete wall, Profile wall, Reticulates each, Plaster mortar, Concrete slab, Elbow of pvc, Solera training pte., Of concrete in mass, Extensible, Hydraulic, Barrier, Curved siphon, Valve, Screw, Metal, Grid, Overflow, Water from, Grid, Metal, Plug of, Rubber, Detail sifon p.v.c., Tap stop record, Roscable, Nut of, Entrance, Grid, Metal, Rubber, Plug of, Metal, Grid, Water from, Overflow, Screw, Screw cap, Barrier, Registrable, Hydraulic, Nut of, Exit, Pvc tube, Valve, Siphon, Disassemble washbasins, Cast iron grid, Variable, Encircle circular lid, Fitted with pavement, Solera training of, Concrete earrings in, Mass resistance, Concrete in mass, Pavement, Natural terrain, Circular lid, Circular register well, Longitudinal section, Cross section, Cast iron grid, Siphon sink sack, Partition of l.h.s., Tube of p.v.c., Concrete wall, section, Plant, Cement plastering, Concrete
Raw text data extracted from CAD file:
| Language | N/A |
| Drawing Type | Detail |
| Category | Water Sewage & Electricity Infrastructure |
| Additional Screenshots |
 |
| File Type | dwg |
| Materials | Concrete |
| Measurement Units | |
| Footprint Area | |
| Building Features | |
| Tags | autocad, chest, DETAIL, details, detalles, DWG, kläranlage, pass, Sanitation, treatment plant |








