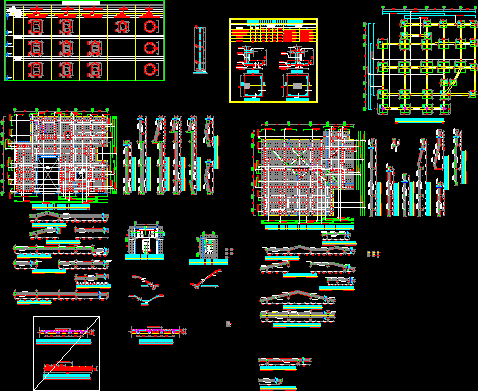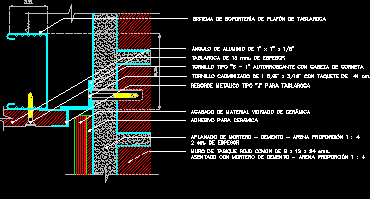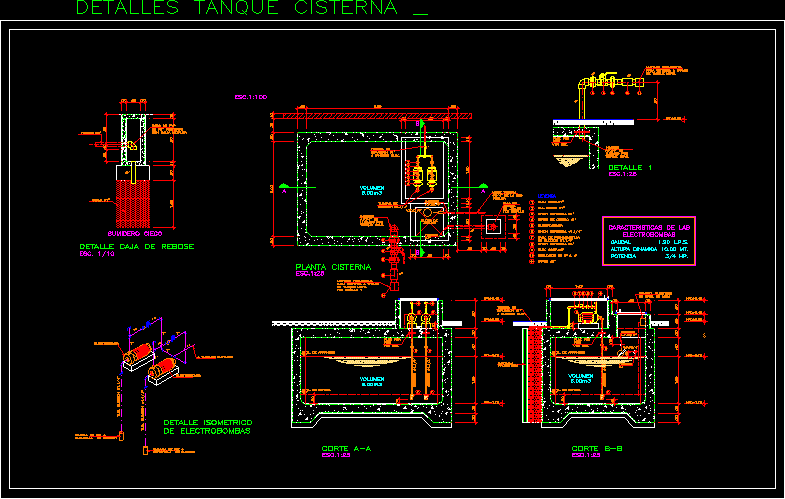Detail Screen DWG Detail for AutoCAD

Details screen; plants ; courteous ; Elevations
Drawing labels, details, and other text information extracted from the CAD file (Translated from Spanish):
see bar distribution on door lift, see bar distribution on door lift, Ministry of Education, Republic of Peru, npt, note: all joints faith welded polished, interior elevation of partition door, esc:, door frames tubes faith anchored floor, pipe faith, security bars tube faith, esc:, push bar tube faith, structural silicone, tempered laminated glass mm, mm neoprene packing, security bars tube faith, see bar distribution on door lift, security bars tube faith, tempered laminated glass mm, mm neoprene packing, structural silicone, push bar tube faith, pipe faith, welding, see bar distribution on door lift, metal frame door tube faith, security bars tube faith, mm neoprene packing, tempered laminated glass mm, structural silicone, esc:, Note: Use of safety latch floor for the case of double central doors, against floor, floor ceramic tiles, esc:, det. door handle, pipe faith, push bar tube painted steel color steel, structural silicone, safety bars tube faith union welded polished, angle to, esc:, metal frame tube faith, mm neoprene packing, tempered glass mm, door frame tube faith, welding, platen, structural silicone, security bar tube faith union welded polished, esc:, security bar tube faith union welded polished, tempered laminated glass mm, metal frame door tube faith, mm neoprene packing, tempered laminated glass mm, mm neoprene packing, metal frame door tube faith, exp., platen, mm neoprene packing, triple hinge of faith, tempered glass mm, mm neoprene packing, structural silicone, metal frame door tube faith, security bar tube faith union welded polished, metal frame tube faith, note: all joints faith welded polished, esc:, metal anchor, metal frame tube faith, inside, Exterior, inside, Exterior, inside, Exterior, inside, Exterior, inside, Exterior, inside, Exterior, flat:, huancayo huancayo junin, Location:, consultant:, approval:, Projects:, reviewed:, project manager:, scale:, date:, indicated, March, specialty:, architecture, detail of chapel museum, lamina nº:, drawing, two hands of synthetic color enamel, the metalwork will carry two hands of basic synchromate, laminated glass according to location of color type, measures will be verified on site by the supplier, note:, be as they appear in the elevation of the screen, the carpentry will be welded polished for painting, the tempered glass is placed outside, cloths with laminated glass, according to the location of the details, glass will be glued on the structure of aluminum with structural silicone, npt, door frames tubes faith anchored floor, pipe faith, metal frame tube faith, note: all joints faith welded polished, exterior door lift, esc:, cristian vilcamango string, chap.
Raw text data extracted from CAD file:
| Language | Spanish |
| Drawing Type | Detail |
| Category | Construction Details & Systems |
| Additional Screenshots |
 |
| File Type | dwg |
| Materials | Aluminum, Glass, Steel |
| Measurement Units | |
| Footprint Area | |
| Building Features | |
| Tags | autocad, construction details section, courteous, cut construction details, DETAIL, details, DWG, elevations, plants, screen |








