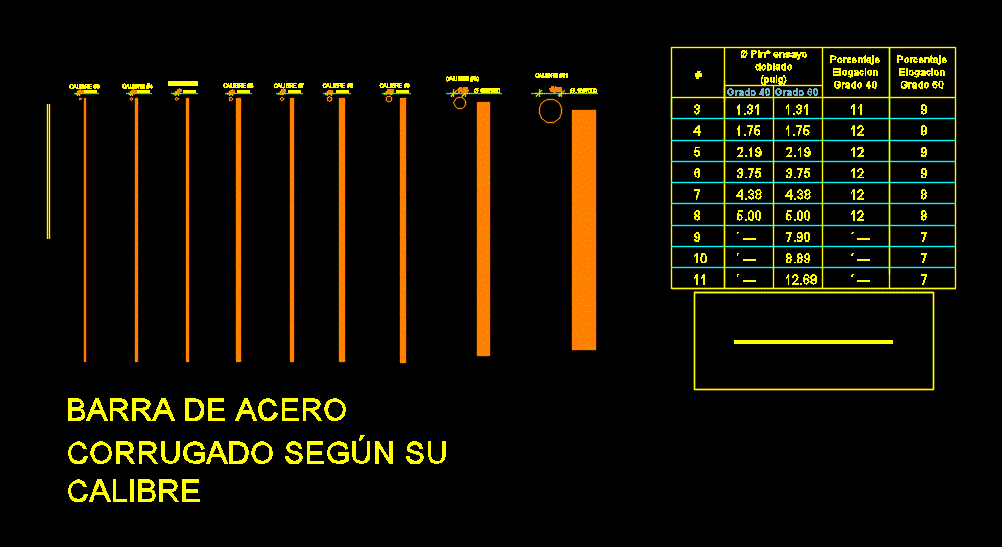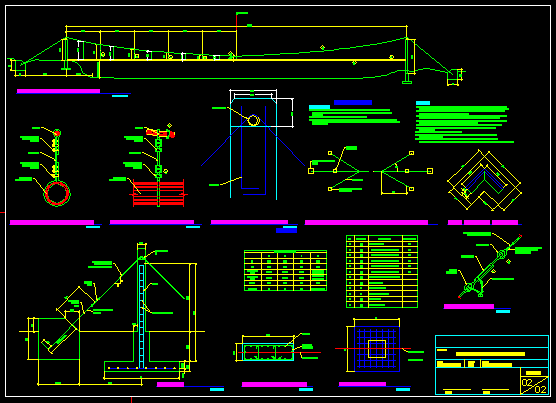Detail Section Embed Joggle Joint On Wall DWG Section for AutoCAD
ADVERTISEMENT

ADVERTISEMENT
Constructive detail to embed structural gutter on armed concrete wall
Drawing labels, details, and other text information extracted from the CAD file (Translated from Spanish):
Screws, Side view of support, For spars in, Headboard wall, scale, Block of the region extend castles of lower wall variable height, Anchors rl
Raw text data extracted from CAD file:
| Language | Spanish |
| Drawing Type | Section |
| Category | Construction Details & Systems |
| Additional Screenshots |
 |
| File Type | dwg |
| Materials | Concrete |
| Measurement Units | |
| Footprint Area | |
| Building Features | |
| Tags | armed, autocad, concrete, constructive, DETAIL, DWG, embed, gutter, joint, section, stahlrahmen, stahlträger, steel, steel beam, steel frame, structural, structure en acier, wall |








