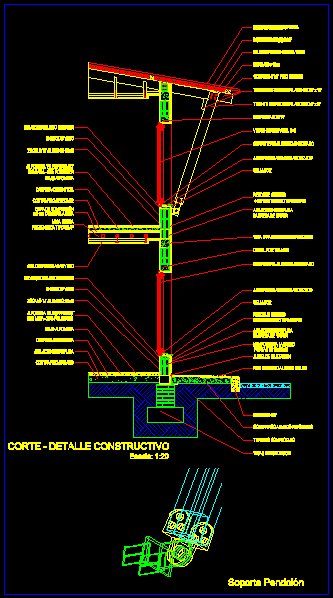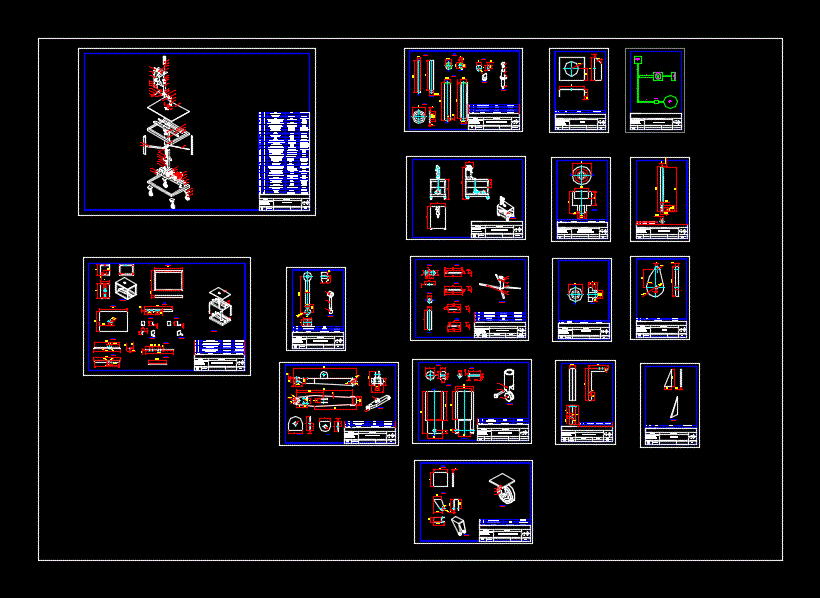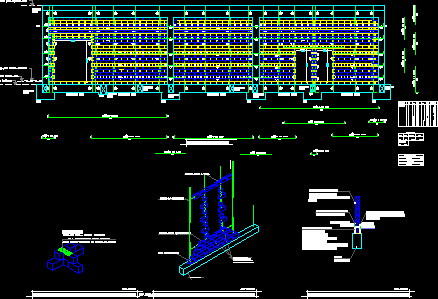Detail Section Facade DWG Section for AutoCAD

Detail facade section – wooden covering – Wall connection – Revoke
Drawing labels, details, and other text information extracted from the CAD file (Translated from Spanish):
free door, cabin interior, free interior, palier, schematic elevator, palier, level floor, level, maq level, cooling, Water, elevator, cutting constructive detail, cement folder, gypsum plaster, thick interior plaster, hollow slab, under carpet, cement folder, alveolar subfloor, zocalo aluminum, carpet, polyester wool, compression layer, under carpet, gypsum plaster, polyester wool, carpet, zocalo aluminum, thick interior plaster, plasterboard ceiling, waterproofing insulation, Armored subfloor, Structural tether anchico, chained hºaº, thermal, asphalt felt steam barrier, pine belts, Structural tether anchico, boarding, thermopanel glass, expanded polystyrene, thermal, pre-painted galvanized sheet, lintel by sections, waterproofing insulation, thick plaster, anodized aluminum carpentry, anodized aluminum sill, sealer, waterproofing insulation, iggam type coating, anodized aluminum carpentry, anodized aluminum sill, beam hºaº on supporting wall, sealer, brick masonry, dilatation meeting, cement floor smoothed color, foundation beams, compacted terrain, Reinforced reinforced underlayment, cord hºaº, cm. with mesh gap, prestressed shap type, thick plaster, vapor barrier, iggam type coating, vapor barrier, carrier, scale:, pendolón support
Raw text data extracted from CAD file:
| Language | Spanish |
| Drawing Type | Section |
| Category | Construction Details & Systems |
| Additional Screenshots |
 |
| File Type | dwg |
| Materials | Aluminum, Glass, Masonry, Wood |
| Measurement Units | |
| Footprint Area | |
| Building Features | Elevator |
| Tags | autocad, connection, construction details section, covering, cut construction details, DETAIL, DWG, facade, section, wall, wooden |








