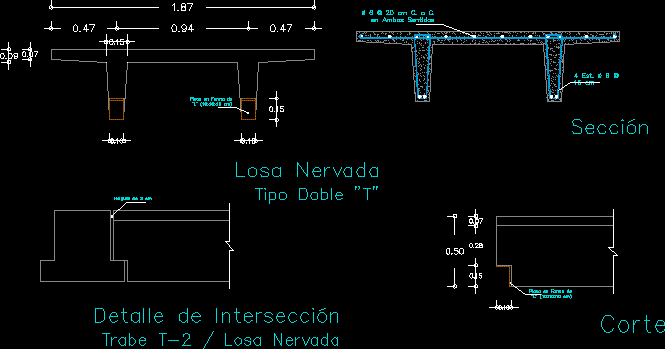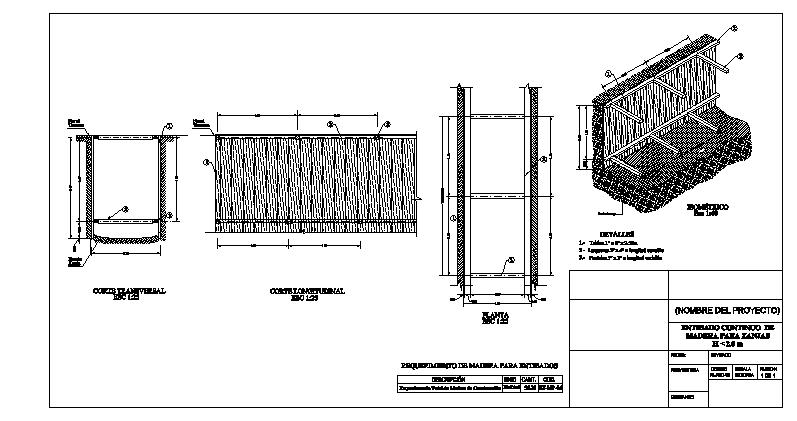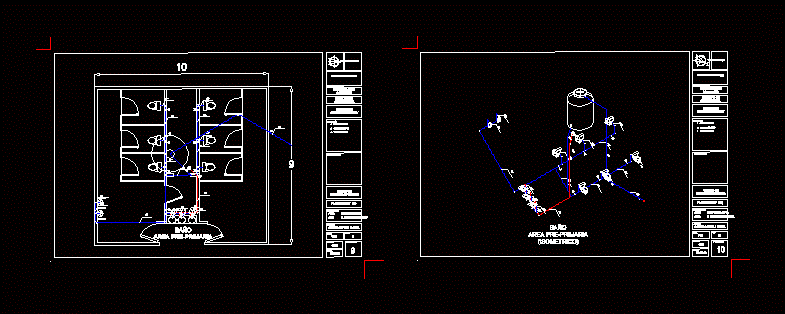Detail Septic Tank And Leaching Cesspool DWG Detail for AutoCAD
ADVERTISEMENT

ADVERTISEMENT
Details septic tank and leaching cesspoolwith bathroom plants
Drawing labels, details, and other text information extracted from the CAD file (Translated from Spanish):
pvc, ventilation hat, air duct, pvc, tee, pvc, top, concrete, roof slab, concrete, inspection cap, ventilation hat, filling, gravel, ladirllo, chancada max. from, head wall, stone cement, foundation ring, pending, pvc, filling, gravel, pvc, pending, inspection cap, ss.hh. prof., ss.hh. students, Hygenic services, esc:, septic tank detail, absorption well detail, plant, esc:, wall armor, esc:, cut, esc:, roof truss, cut, esc:, plant, esc:, stage detail, of installation, detail of roof truss, esc:, n.p.t., colored burnished, polished cement floor, plant, concrete sidewalk, polished burnished
Raw text data extracted from CAD file:
| Language | Spanish |
| Drawing Type | Detail |
| Category | Construction Details & Systems |
| Additional Screenshots |
 |
| File Type | dwg |
| Materials | Concrete |
| Measurement Units | |
| Footprint Area | |
| Building Features | Pool |
| Tags | abwasserkanal, autocad, banhos, bathroom, casa de banho, DETAIL, details, DWG, fosse septique, mictório, plants, plumbing, sanitär, Sanitary, septic, sewer, tank, toilet, toilette, toilettes, urinal, urinoir, wasser klosett, WC |








