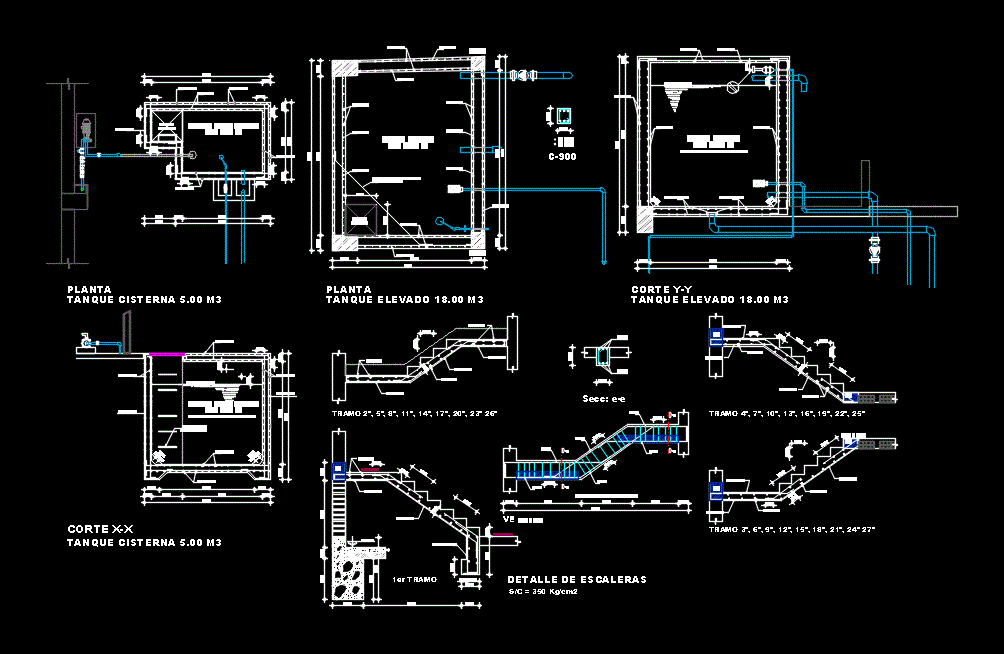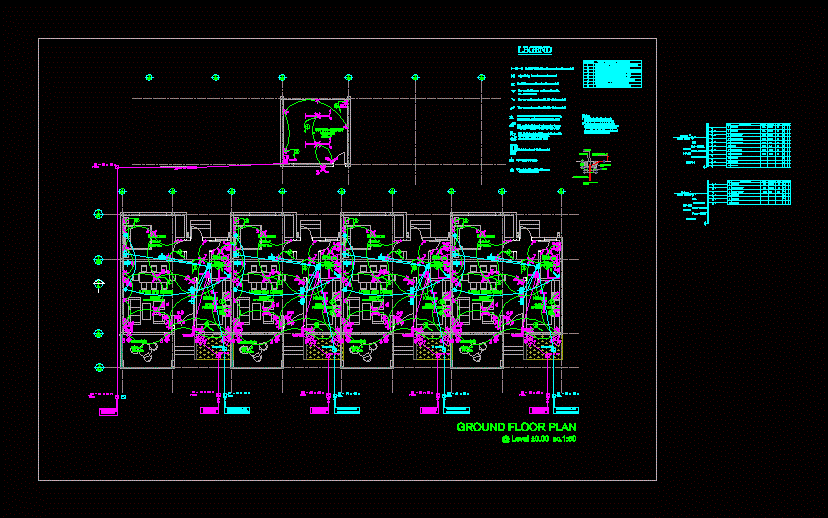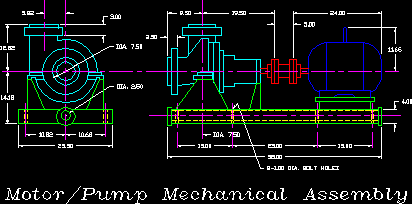Detail Several Columns Of Reinforced Concrete DWG Detail for AutoCAD
ADVERTISEMENT

ADVERTISEMENT
Details – specification – sizing – Construction cuts
Drawing labels, details, and other text information extracted from the CAD file (Translated from Spanish):
detail, scale:, middle floor, stirrup rods, water heater, scale:, reinforcement:, rods, stirrups, water heater, reinforcement:, rods, stirrups, middle floor, detail, reinforcement:, rods, stirrups, crown corona, detail, reinforcement:, do not. link, do not., nerve beam, section, column, detail, reinforcement:, rods, stirrups, column, detail
Raw text data extracted from CAD file:
| Language | Spanish |
| Drawing Type | Detail |
| Category | Construction Details & Systems |
| Additional Screenshots |
 |
| File Type | dwg |
| Materials | Concrete |
| Measurement Units | |
| Footprint Area | |
| Building Features | |
| Tags | autocad, béton armé, columns, concrete, construction, cuts, DETAIL, details, DWG, formwork, reinforced, reinforced concrete, schalung, sizing, specification, stahlbeton, structure |








