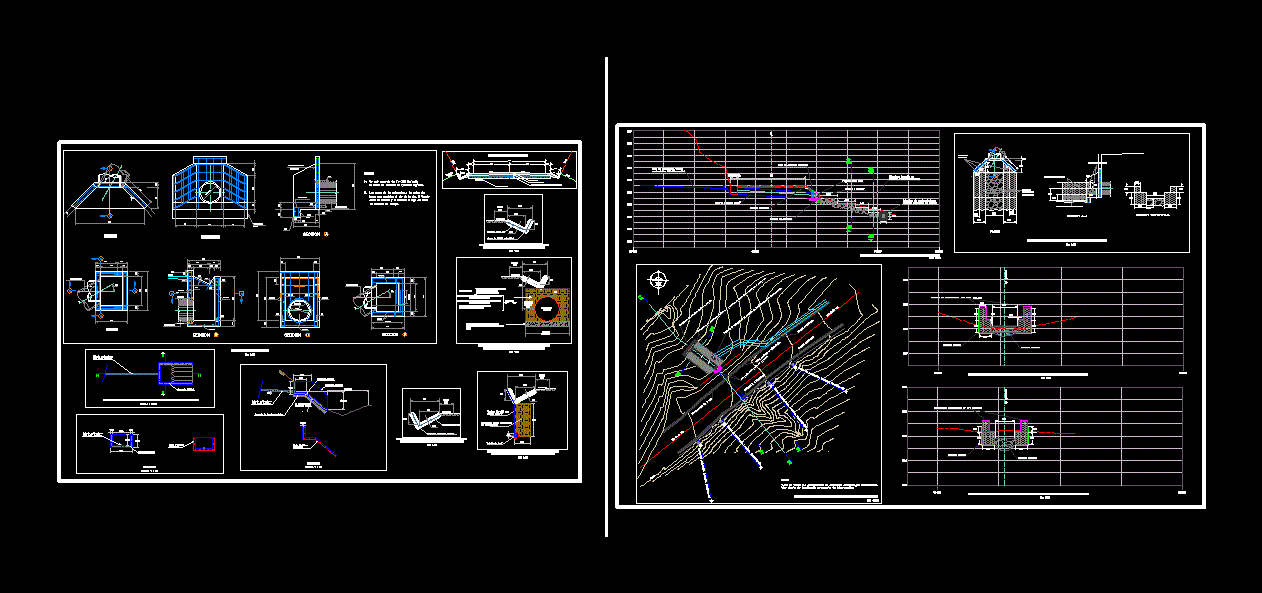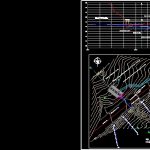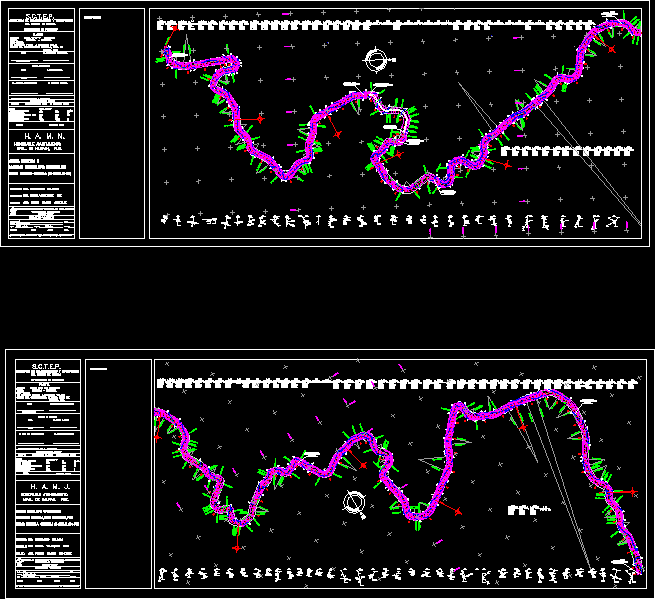Detail Sewer DWG Plan for AutoCAD

The file has details of a sewer plan with their respective details. Profile and track structure is detailed. The culvert is on underdrains.
Drawing labels, details, and other text information extracted from the CAD file (Translated from Spanish):
fill, cut, subgrade, asphalt, granular base, consultant :, plane no:, scale:, date:, junction temporary consulviales, interventor :, cooproconas, file:, ___________, studies and technical designs for the improvement of secondary roads, department north of Santander, revision: details drainage works, Jorge arias sanguino, sec.de departmental infrastructure, aprobo:, supervised, content:, intervention proposal, Efrain Antonio Barros Cabas, director of auditing, Jorge Barrios cuts, consulting director, digitized:, reviewed:, Luis Antonio Lizarazo, final version, gutters, filter with geodren, sewer, horizontal subdren, Juan Carlos Sayago Ortega, Miguel Carrero Gomez, collaborated:, JC, plant, elevation, this face will be parallel, to l the way, section b, section c, section a, projection of, the key, key, notes: section d, asphalt, between the pipe and the head or intake box, is rectified in the field., detail sewer ti po, detail delivery structure of horizontal subdrays, inclination fits in field., concrete walls, culvert, reinforced concrete wall, cut cc – cross section fall structure, fin projection, material to be excavated, filling material , caisson in concrete, falling structure in gabions and cyclopean concrete, confinement structure in gabions covered in mortar, variable slope, axis of the track, culvert to replace, sewer head in concrete, profiled and reforested slope, recovery of the track, fence, gabion confinement structure, allow the entrance of the gutter, likewise must be lined, projected gutter, plant type for installation of subheads and dissipater, broken axis, cyclopean concrete, gabions, cyclopean, coated gabions, concrete cyclopean, floors in concrete cyclopean, section aa, cross section, concrete, coated, via, in mortar, berm, pavement, pvc pipe, floors c lase ii, sub base or selected material, that meets conditions., of the same excavation, variable, minor or, equal to, detail section gutter projected without geodren, right margin direction the yee – chinácota, detail section gutter projected with pipe, margin left direction the yee – chinácota, detail ditch section projected with geodren
Raw text data extracted from CAD file:
| Language | Spanish |
| Drawing Type | Plan |
| Category | Roads, Bridges and Dams |
| Additional Screenshots |
 |
| File Type | dwg |
| Materials | Concrete, Other |
| Measurement Units | Metric |
| Footprint Area | |
| Building Features | |
| Tags | autocad, cuts, DETAIL, details, DWG, file, HIGHWAY, pavement, plan, profile, respective, Road, route, sewer, shapes, structure, track |








