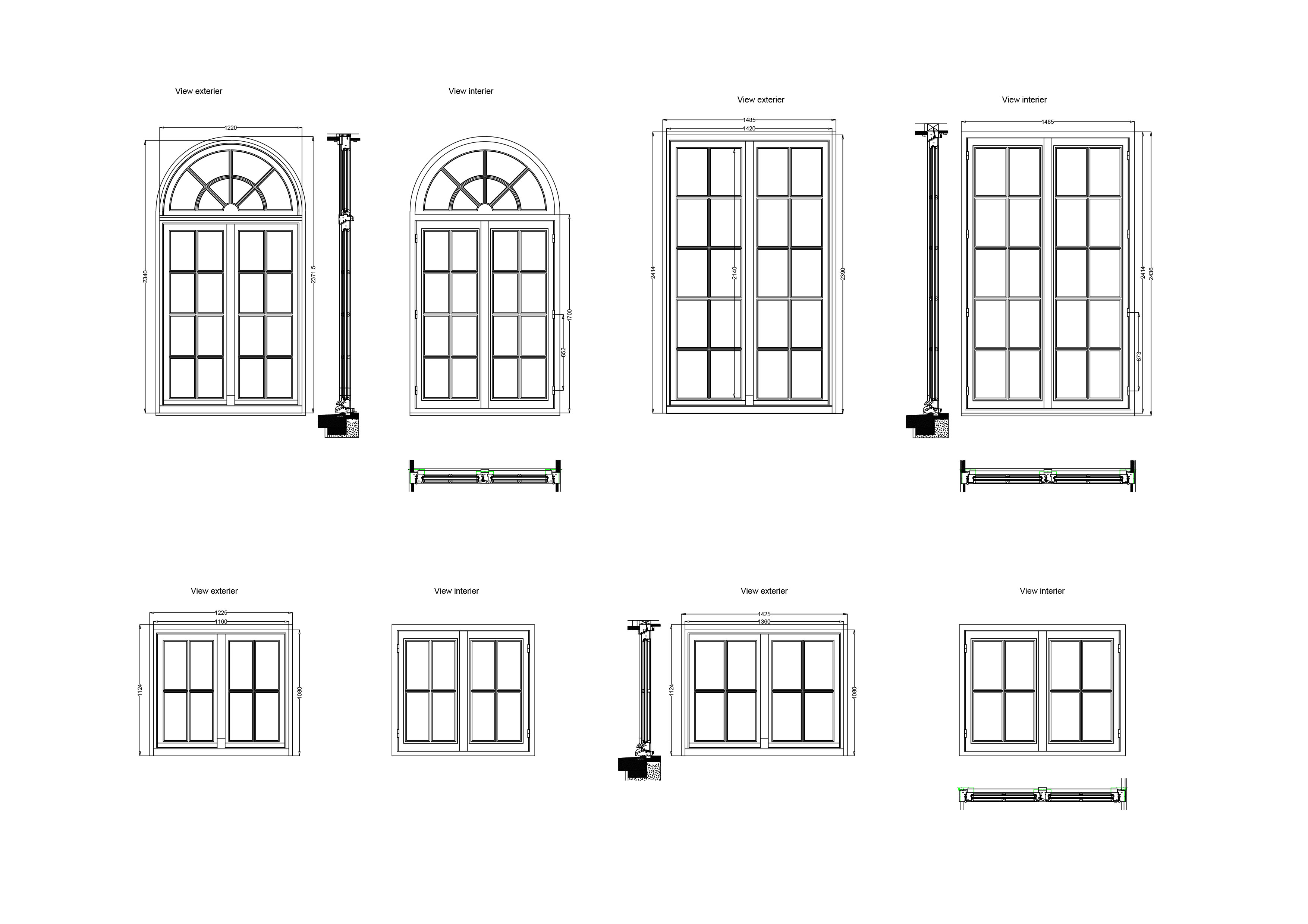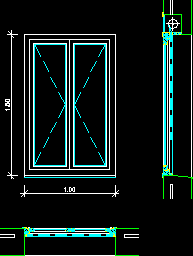Detail Of The Shutter Door 3D DWG Detail for AutoCAD

3D Detail of the shutter door.Roller
Drawing labels, details, and other text information extracted from the CAD file:
viewnumber, sheetnumber, integrated wood industries, note:, consent., property, this drawing is the sole, -amman and this can not be, used or reproduced in full or, part therefore without written, drawn by:, check by:, sheet no., scale:, date:, rev:, n.t.s, lhr, out, rhr, xxx, checked by, designed by, itemref, quantity, filename, approved by – date, date, edition, sheet, scale, revno, revision note, checked, signature, client:, scale, rev., drawing number:, title, main contractor, consultant, appd, dwn, chkd, date, description, shop drawing, for approval, dukhan housing project phase ix, end user:, sub contractor, rpd, as shown, roller shutter door, reference drawings, this ia a cad drawing and must not be altered manually, pro, planners co. ltd, plan, al kuhaimi metal industries ltd., manufacturer, jdm, hsa, legend :, door schedule, detail, section, elevation, for binding, con’t. on, sht., drawing no., cad filename:, this is a cad drawing and must not be altered manually, design architect, executive architect, consultant, issued for construction, end, drawing index, intersection, doha, qatar., c-ring road at al-mana, for education, science and community development, arabian specialised material co., project name, drawing title, key plan, general notes:, are in meters, document review status, a: approved, resubmit for final approval, project eng manager, civil eng., arch. eng., structural eng., checked by:, sign, no., contract reference drawings, item, rev, shop drawings reference, rec-hbk jv, submitted for approval, main contractor, sub contractor, legend:, d.k., t.c., project:, drwg. title:, xxxxxxxxxxxxx, xxxx-xxxx, project title:, revision, scale:, drawing title:, drawing no:, date:, checked by:, drawn by:, project no:, seal:, key plan:, al jazeera arabic channel doha, qatar, queblah, true north, issue for bid, issued for tender, ground floor, layout plan, uild, ech, doha, qatar, keyplan, orig. dwg size:, dwg no., sht, dukhan housing project, as shown, cad file name:, jdp, owner:, type f, mounting angle, curtain, bolting, concrete jamb, hard nylon every alternate slat, outside, inside, bottom bar, slat section, top edge of lens, photocell, headroom required, specifications, curtain type, curtain finish, end locks, series :, operation, general door parts, counter balance, guides, door options, hood cover, location, aluminum mill finished, bracket plate, paint, all other surfaces are galvanized finish, one coat of rust inhibitive gray metal primer on pipe of counter balance., electrically, central motor, gaposa, remote control, transmitter, guides see detail-a, curtain see detail-c, bottom bar see detail-b, electrically operated commercial aluminum roll-up door, o u t s i d e, three push button station, structural opening height, refer to door schedule, structural opening width, min., s.n., door mark, width, height, qty., remarks, all dimension are in mm unless otherwise noted., struc’l. opn’g., included, control box, included with remote control receiver, galv. steel bracket plate, spring gage, anchor bolt fixed to wall, detail – e, side lock, lifting handle, hard nylon every alternate slat, bldg. name, stop, close, open, electric cable, electric motor, cable motor, plan, elev, guide detail, nts, bottom bar detail, curtain detail, push button detail
Raw text data extracted from CAD file:
| Language | English |
| Drawing Type | Detail |
| Category | Doors & Windows |
| Additional Screenshots |
 |
| File Type | dwg |
| Materials | Aluminum, Concrete, Steel, Wood, Other |
| Measurement Units | Metric |
| Footprint Area | |
| Building Features | Garden / Park, Garage |
| Tags | autocad, Construction detail, d, DETAIL, door, DWG |








