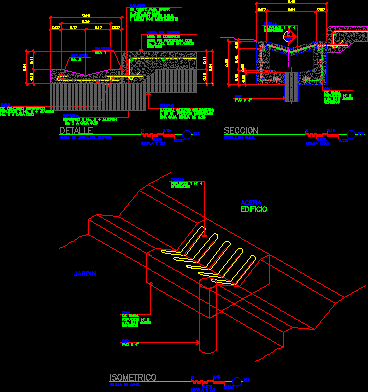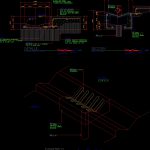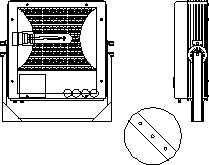Detail Of Sidewalk Chute DWG Section for AutoCAD
ADVERTISEMENT

ADVERTISEMENT
Isometric view , plant and section of chute to be used in drainage
Drawing labels, details, and other text information extracted from the CAD file (Translated from Spanish):
reinforced concrete, detail, building curb channel, channel, curb, compacted select material, fill, reinforcement, concrete slab, building sidewalk, senses, pin, cutting to avoid, channel separation, and sidewalk by settlement, section, grid in channel, box, channel, grid, intermediate, caulking, isometric, bap, sidewalk, building, garden
Raw text data extracted from CAD file:
| Language | Spanish |
| Drawing Type | Section |
| Category | Roads, Bridges and Dams |
| Additional Screenshots |
 |
| File Type | dwg |
| Materials | Concrete, Other |
| Measurement Units | Metric |
| Footprint Area | |
| Building Features | A/C, Garden / Park |
| Tags | autocad, chute, DETAIL, drainage, DWG, HIGHWAY, isometric, pavement, plant, Road, route, section, sidewalk, View |








