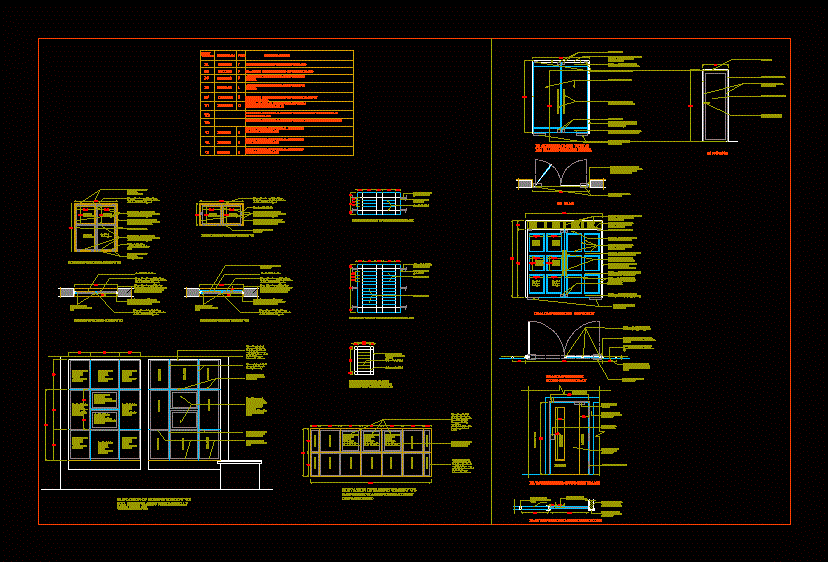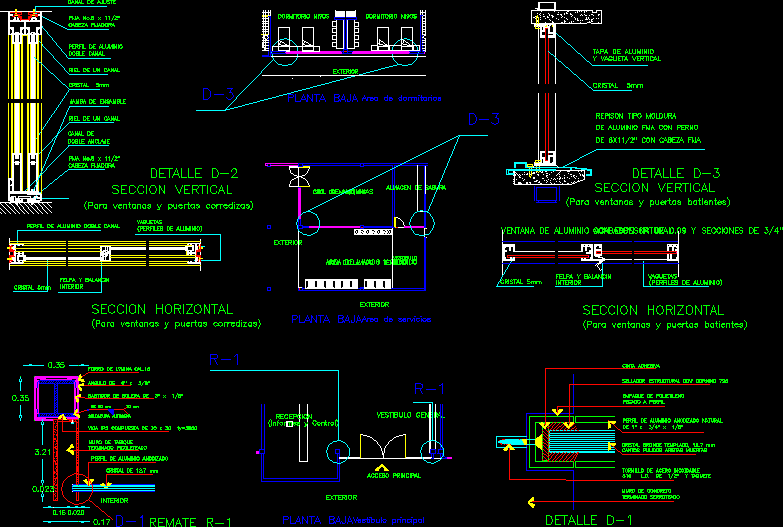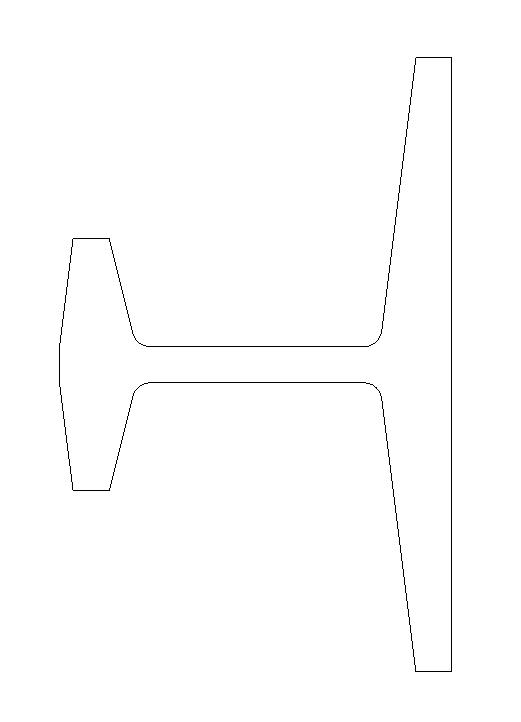Detail Of The Sliding Window DWG Detail for AutoCAD
ADVERTISEMENT

ADVERTISEMENT
Details – specifications – sizing
Drawing labels, details, and other text information extracted from the CAD file:
proposed stpi center at patna, size in mm., nos., specifications, full panel structural galzing with partially openable heat reflective glass, slidingvaentilator with al. feame and heat reflective glass, equal, silicon sealant applied to all glass joints after fixing to frame by pressure tape, full panel structural galzing with fixed heat reflective glass, fixed glass, top pivot fixed to frame, heavy duty hydoulic floor spring, internal lock, equal, partition wall, ss cylindrical mortice lock, hydoulic door closure, plan showing details of door fixing, pvc frame
Raw text data extracted from CAD file:
| Language | English |
| Drawing Type | Detail |
| Category | Doors & Windows |
| Additional Screenshots |
 |
| File Type | dwg |
| Materials | Aluminum, Glass, Wood, Other |
| Measurement Units | Metric |
| Footprint Area | |
| Building Features | |
| Tags | autocad, DETAIL, details, DWG, sizing, sliding, specifications, window |








