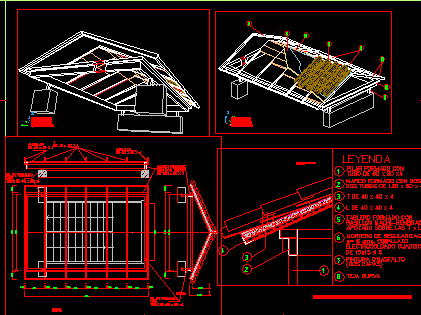Detail Slight Armor Of Turret Stairway DWG Detail for AutoCAD
ADVERTISEMENT

ADVERTISEMENT
constructive detail of slight armor for turret stairway
Drawing labels, details, and other text information extracted from the CAD file (Translated from Spanish):
angular, with two tubes, legend, mesh, rasillon, curved tile, shaped board with, regularization mortar, tube of, frame formed with two, pillar formed with, two tubes of, supported on, cms. with, electrowelded grid, oxiasfalto paint, shaped frame, tube of, with, shaped pillar, angular, tube of, with, shaped pillar, tile roof light structure skirts, work in the street nº córdoba, perspective, schematic, of the set, perspective, schematic, of the set, plant, scale, section, scale, eave detail, scale
Raw text data extracted from CAD file:
| Language | Spanish |
| Drawing Type | Detail |
| Category | Construction Details & Systems |
| Additional Screenshots |
 |
| File Type | dwg |
| Materials | |
| Measurement Units | |
| Footprint Area | |
| Building Features | |
| Tags | armor, autocad, barn, constructive, cover, dach, DETAIL, DWG, hangar, lagerschuppen, roof, shed, stairway, structure, terrasse, toit |








