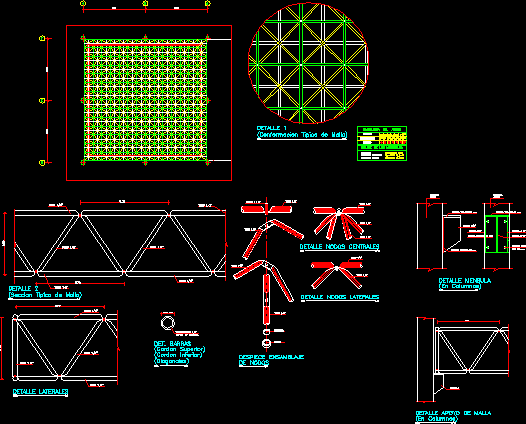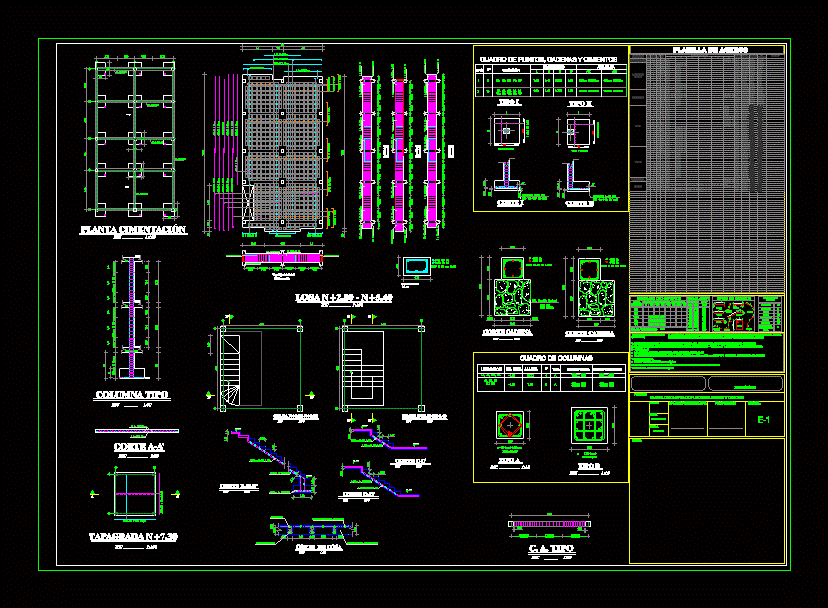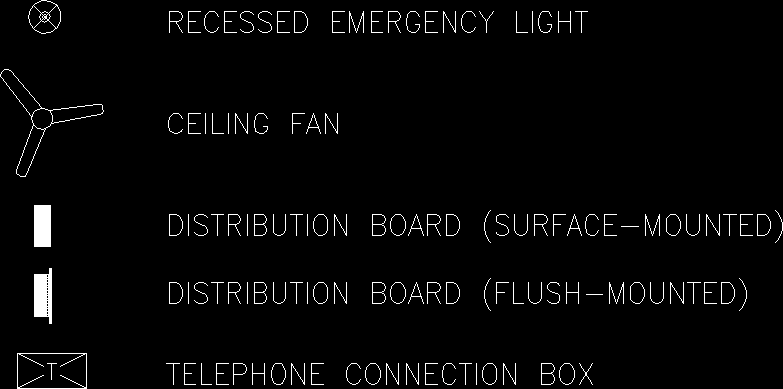Detail Space Mesh DWG Section for AutoCAD
ADVERTISEMENT

ADVERTISEMENT
Detail space mesh – Views – Sections
Drawing labels, details, and other text information extracted from the CAD file (Translated from Spanish):
mm plate, steel, column, platen, hilty bolts, hsl mm, platen, mm plate, steel, column, platen, mm plate, platen, mensula detail, esc, detail side nodes, detail central nodes, tube, esc, tube, cap screw, tube, esc, tube, tube, tube, assembly cutting, nut, washer, esc, of nodes, side detail, esc, tube, tube, typical of, tube, detail, esc, tube, tube, det. bars, esc, cms., mm., standard tube, tube, mesh support detail, bracket, esc, steel tubes, typical of, esc, detail, concrete, symbol, diameter, nomenclature, char of the materials, symbolism of steel, reinforcing steel
Raw text data extracted from CAD file:
| Language | Spanish |
| Drawing Type | Section |
| Category | Construction Details & Systems |
| Additional Screenshots |
 |
| File Type | dwg |
| Materials | Concrete, Steel |
| Measurement Units | |
| Footprint Area | |
| Building Features | |
| Tags | autocad, DETAIL, DWG, mesh, section, sections, space, stahlrahmen, stahlträger, steel, steel beam, steel frame, structure en acier, views |








