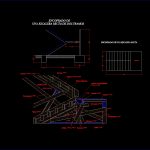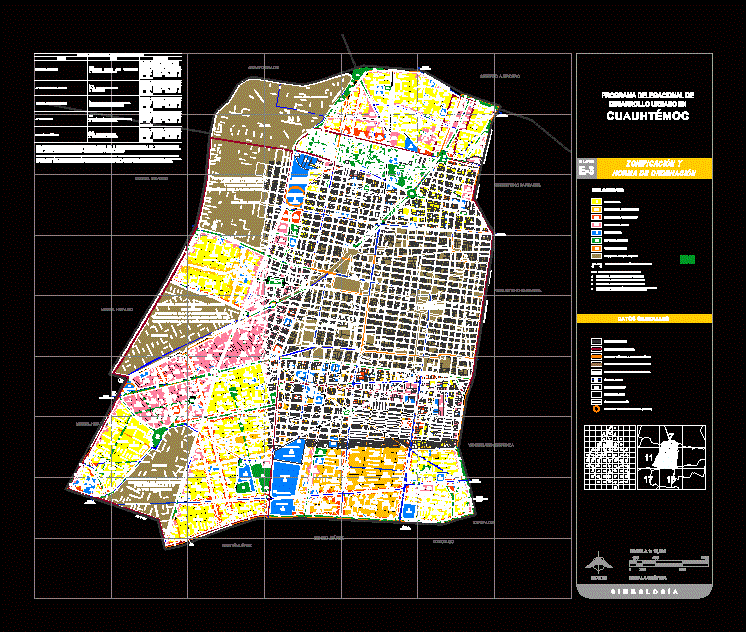Detail Stairway DWG Detail for AutoCAD
ADVERTISEMENT

ADVERTISEMENT
Detail stairway’s planking two tracts
Drawing labels, details, and other text information extracted from the CAD file (Translated from Spanish):
university, daniela barja a., elva burgos c., patricia wayar l., date:, break, board, bar, board, fixing flange, riser board, bar, board, crossbar, turntable, struts, braces, Wedges, Flanges, strut, turntable, rib, formwork of a straight ladder, Formwork, a straight two-ladder
Raw text data extracted from CAD file:
| Language | Spanish |
| Drawing Type | Detail |
| Category | Stairways |
| Additional Screenshots |
 |
| File Type | dwg |
| Materials | |
| Measurement Units | |
| Footprint Area | |
| Building Features | |
| Tags | autocad, degrau, DETAIL, DWG, échelle, escada, escalier, étape, ladder, leiter, planking, staircase, stairway, step, stufen, tracts, treppe, treppen |








