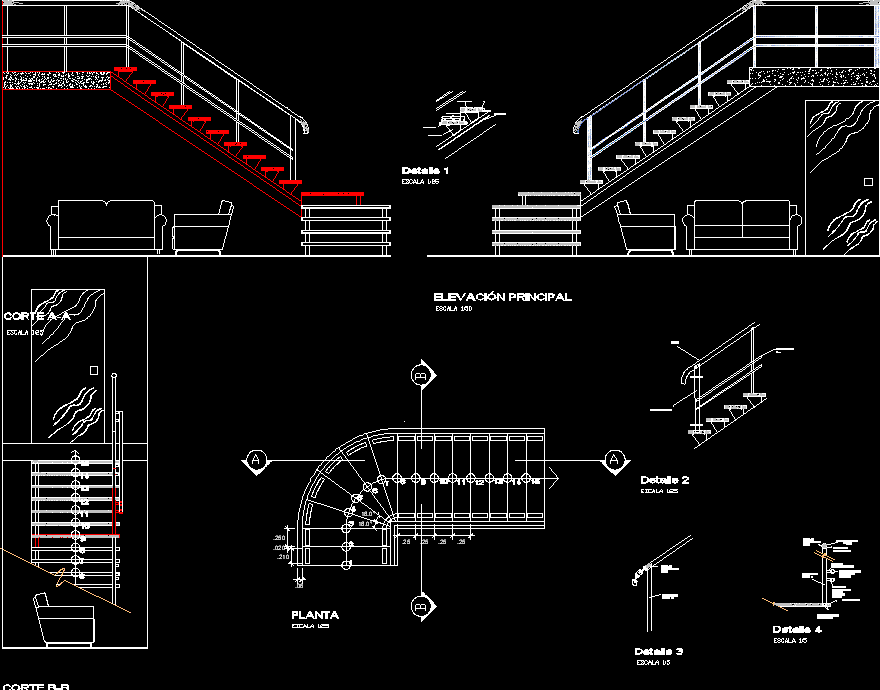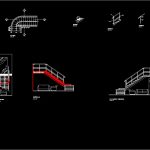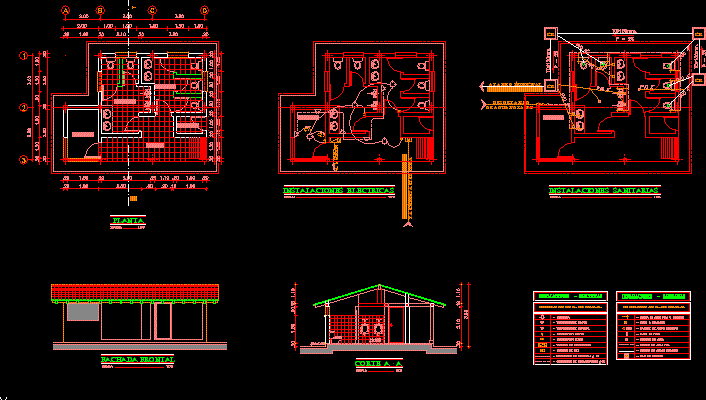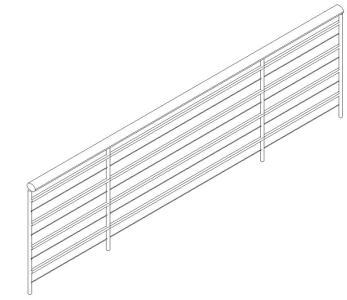Detail Stairway DWG Section for AutoCAD
ADVERTISEMENT

ADVERTISEMENT
Wooden stairway for housing with rest – Sections – Elevation -Details
Drawing labels, details, and other text information extracted from the CAD file:
sheet, sheet title, description, project no:, copyright:, cad dwg file:, drawn by:, chk’d by:, mark, date, owner, consultants, room, room, room, room, planta, detalle, corte, elevación principal, barrote de acero, madera, barra de acero de, tirafòn de cabeza redonda, lámina de de acero, lámina de acero, casquillo redondo, viga de apoyo, paso, contrapaso, baranda de madera, soporte de la baranda, barrote vertical, barrandilla de acero al, soporte de la barandilla soldado al separador barandilla, separador, paso de madera, perno tuerca tarugo, detalle, tuerca tarugo, detalle, tuerca tarugo, barrote vertical, detalle, escala, corte, escala
Raw text data extracted from CAD file:
| Language | English |
| Drawing Type | Section |
| Category | Stairways |
| Additional Screenshots |
 |
| File Type | dwg |
| Materials | Wood |
| Measurement Units | |
| Footprint Area | |
| Building Features | |
| Tags | autocad, degrau, DETAIL, details, DWG, échelle, elevation, escada, escalier, étape, Housing, ladder, leiter, rest, section, sections, staircase, stairway, step, stufen, treppe, treppen, wooden |








