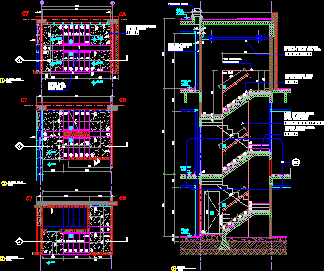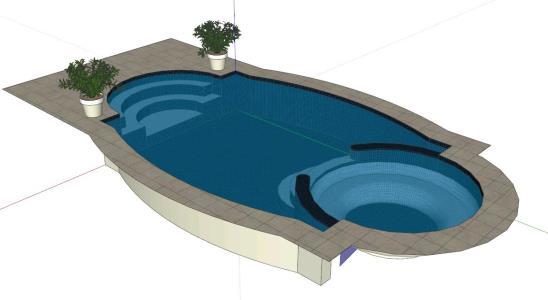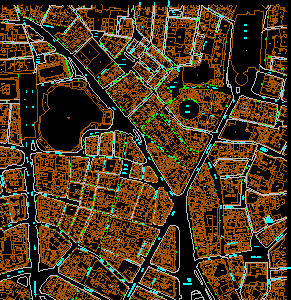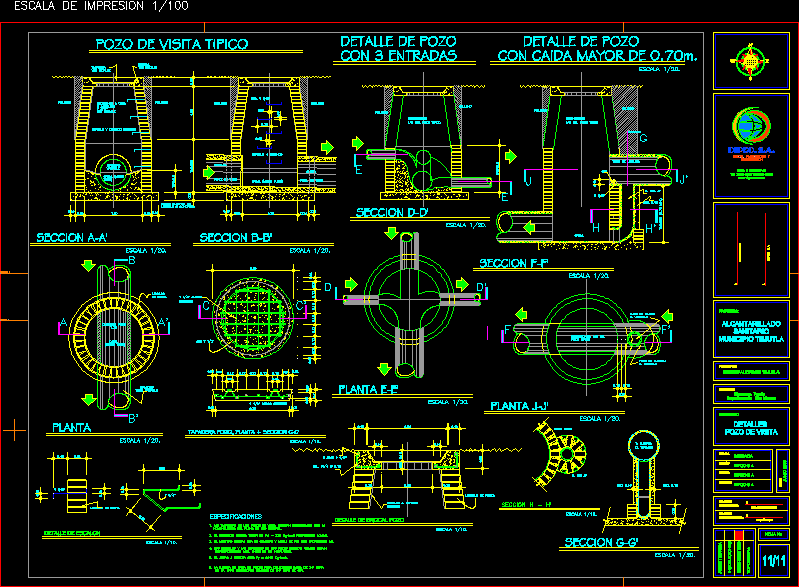Detail Stairway DWG Section for AutoCAD
ADVERTISEMENT

ADVERTISEMENT
Simpe stairway in concretecovered in granite – Two tracts – Plants – Sections – Technical specifications
Drawing labels, details, and other text information extracted from the CAD file (Translated from Spanish):
plant, low rise cm, rises up, low level, top floor, subsoil, hardwood cover, white painted, cut, rampant basement of granite, gray mara polished inlaid, eye in masonry bricks, granite coated rests, in plaster white paint, gray mara fiamatado, revoked holes, top floor, low level, subsoil, suspended ceiling plate, of plaster type durlock gasket, rooftop, buna, hardwood cover, white painted, gray mara fiamatado, granite coated rests, parapet, for extractors, of bunker room, communications, axial extractors
Raw text data extracted from CAD file:
| Language | Spanish |
| Drawing Type | Section |
| Category | Stairways |
| Additional Screenshots |
 |
| File Type | dwg |
| Materials | Concrete, Masonry, Wood |
| Measurement Units | |
| Footprint Area | |
| Building Features | |
| Tags | autocad, degrau, DETAIL, DWG, échelle, escada, escalier, étape, Granite, ladder, leiter, plants, section, sections, specifications, staircase, stairway, step, stufen, technical, tracts, treppe, treppen |








