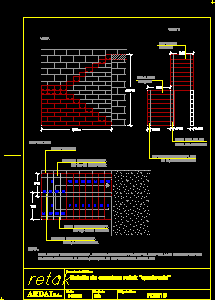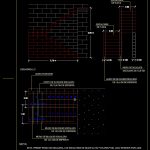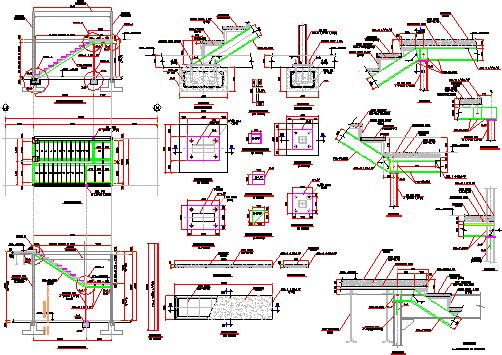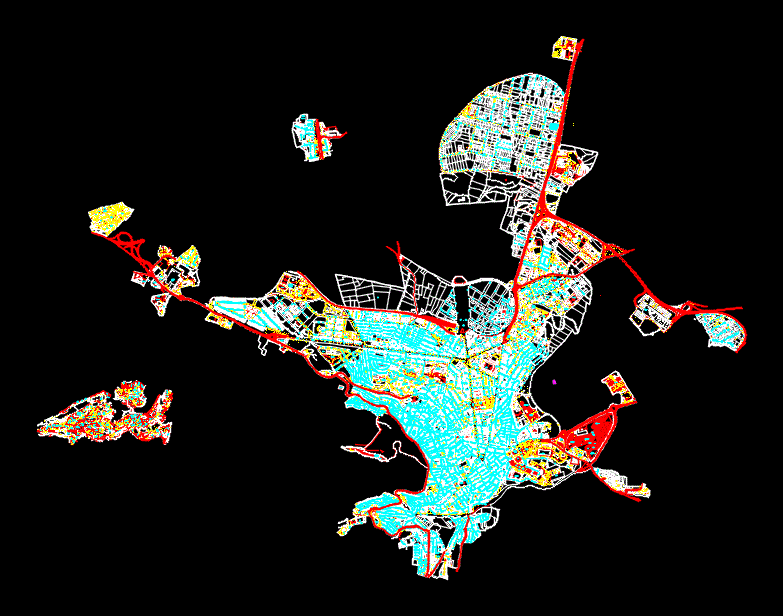Detail Stairway DWG Section for AutoCAD
ADVERTISEMENT

ADVERTISEMENT
Details stairway – Section – Plant
Drawing labels, details, and other text information extracted from the CAD file (Translated from Spanish):
ardal, denomination of the plane, s.a., plan code, cartoonist, date, retak, imb, stairway detail retak, view, cut, wall of ladder blocks, cm thick, steps, steps, cm stair, block wall, cm thick, wall of ladder blocks, supporting wall, wall of ladder blocks, cm thick, wall of ladder blocks, development, note:, in the first section of the steps are left on the inner side so that, the width of the passage is the same in the two sections of the staircase
Raw text data extracted from CAD file:
| Language | Spanish |
| Drawing Type | Section |
| Category | Stairways |
| Additional Screenshots |
 |
| File Type | dwg |
| Materials | |
| Measurement Units | |
| Footprint Area | |
| Building Features | Car Parking Lot |
| Tags | autocad, degrau, DETAIL, details, DWG, échelle, escada, escalier, étape, ladder, leiter, plant, section, staircase, stairway, step, stufen, treppe, treppen |








