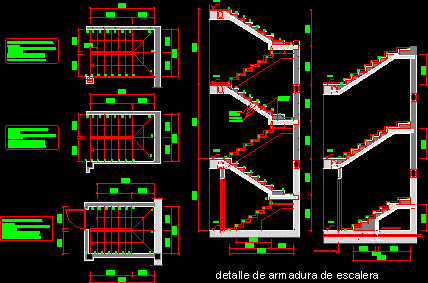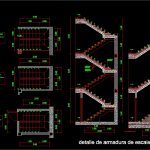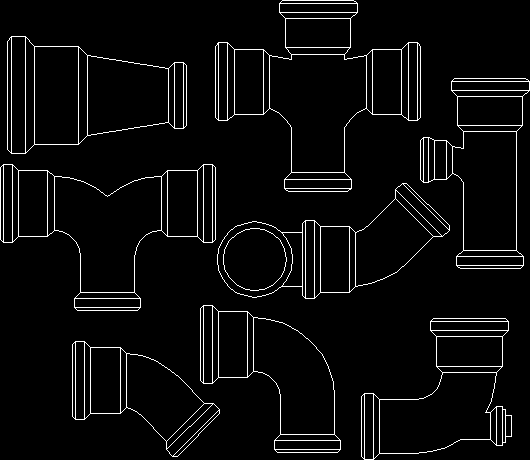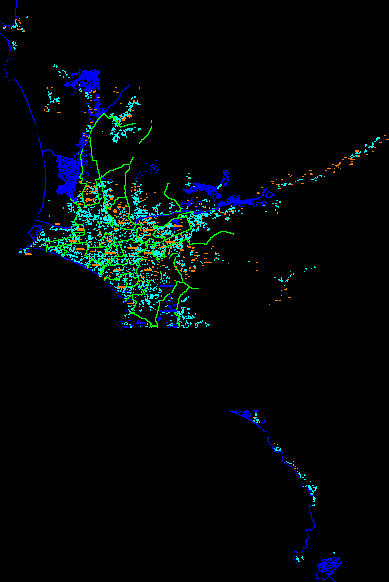Detail Stairways’ Slab DWG Section for AutoCAD
ADVERTISEMENT

ADVERTISEMENT
Construction details of concrete stairway – Plant – Sections
Drawing labels, details, and other text information extracted from the CAD file (Translated from Spanish):
stairs from basement, staircase from first floor, armor cast, lower armor m.l., upper armor, Cms., Heights, stairs from p.torico p.torreon, armor cast, lower armor m.l., upper armor, Cms., Heights, armor cast, lower armor m.l., upper armor, Cms., Heights, armor, higher, armor, lower, armor, of distribution, concrete joint, staircase armor detail, reinforced concrete slab
Raw text data extracted from CAD file:
| Language | Spanish |
| Drawing Type | Section |
| Category | Stairways |
| Additional Screenshots |
 |
| File Type | dwg |
| Materials | Concrete |
| Measurement Units | |
| Footprint Area | |
| Building Features | |
| Tags | autocad, concrete, construction, degrau, DETAIL, details, DWG, échelle, escada, escalier, étape, ladder, leiter, plant, section, sections, slab, staircase, stairway, stairways, step, stufen, treppe, treppen |








