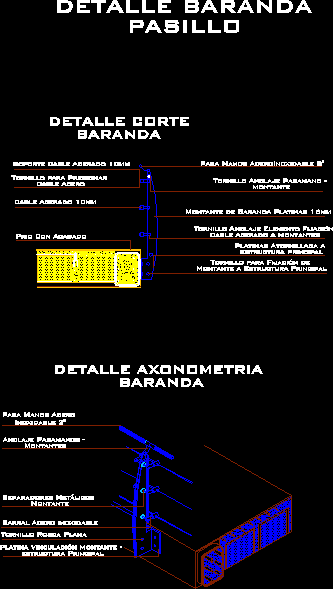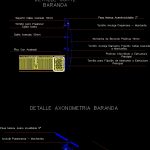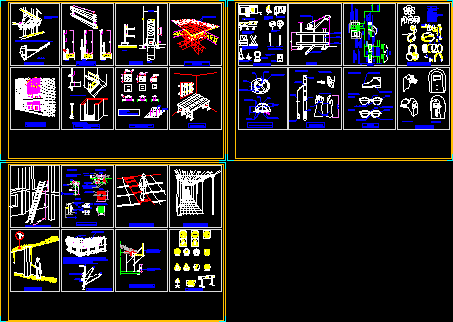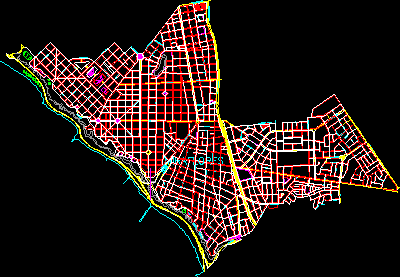Detail Steel Handrail DWG Section for AutoCAD
ADVERTISEMENT

ADVERTISEMENT
Steel handrail – Section – Plant – Axonometry
Drawing labels, details, and other text information extracted from the CAD file (Translated from Spanish):
Pacific university, subject:, student:, semester:, cod, teacher:, content:, date:, scale:, plan no, faculty architecture, steel, riser rail, steel cable holder, steel wire, screw s, bolted plates main structure, finished floor, fixing screw for main frame, anchor bolt s, cut rail detail, screw to press steel cable, stainless steel hands-on, anchorage, flat screw, platinum bond s, metal separators upright, barral stainless steel, axonometria railing detail, corridor detail
Raw text data extracted from CAD file:
| Language | Spanish |
| Drawing Type | Section |
| Category | Stairways |
| Additional Screenshots |
 |
| File Type | dwg |
| Materials | Steel |
| Measurement Units | |
| Footprint Area | |
| Building Features | |
| Tags | autocad, axonometry, degrau, DETAIL, DWG, échelle, escada, escalier, étape, handrail, ladder, leiter, plant, section, staircase, stairway, steel, step, stufen, treppe, treppen |








